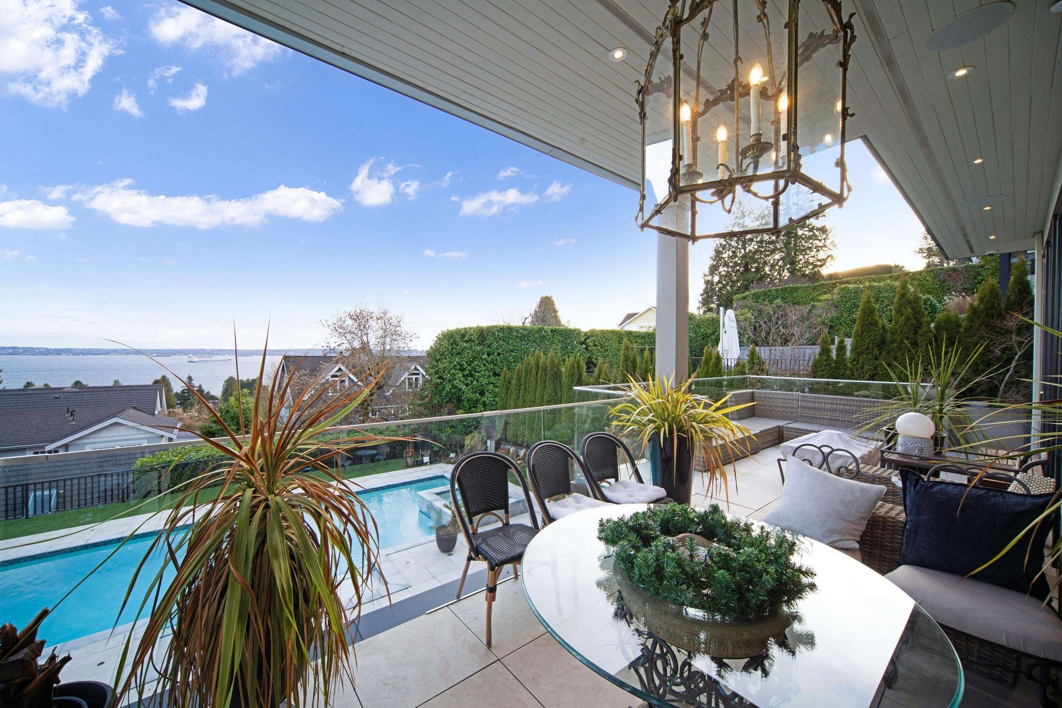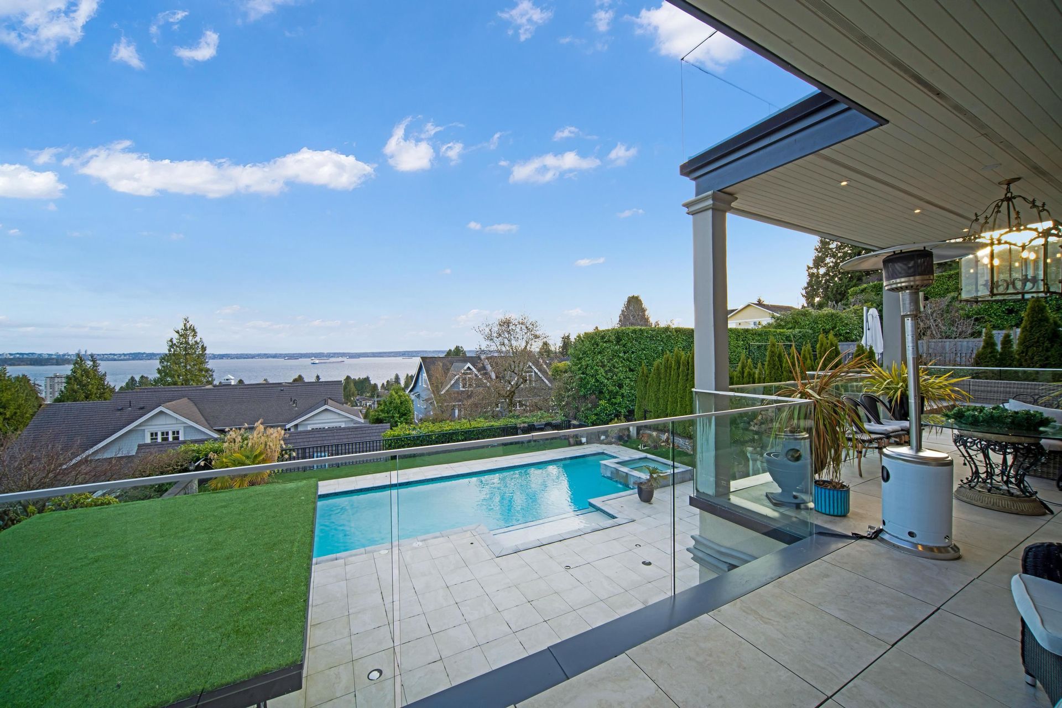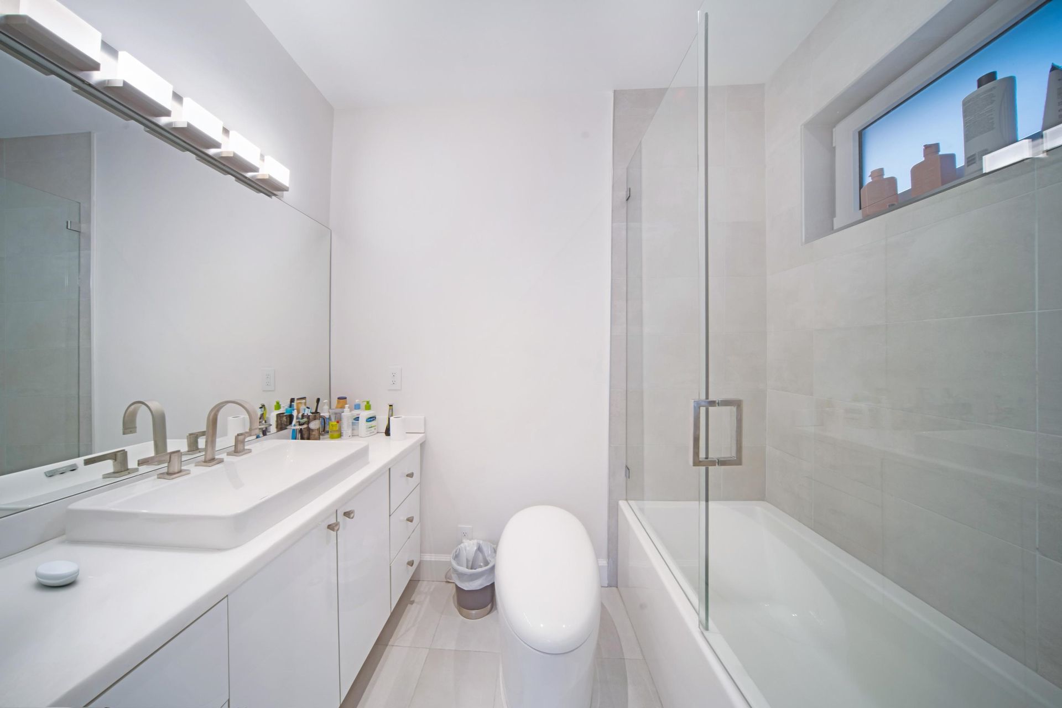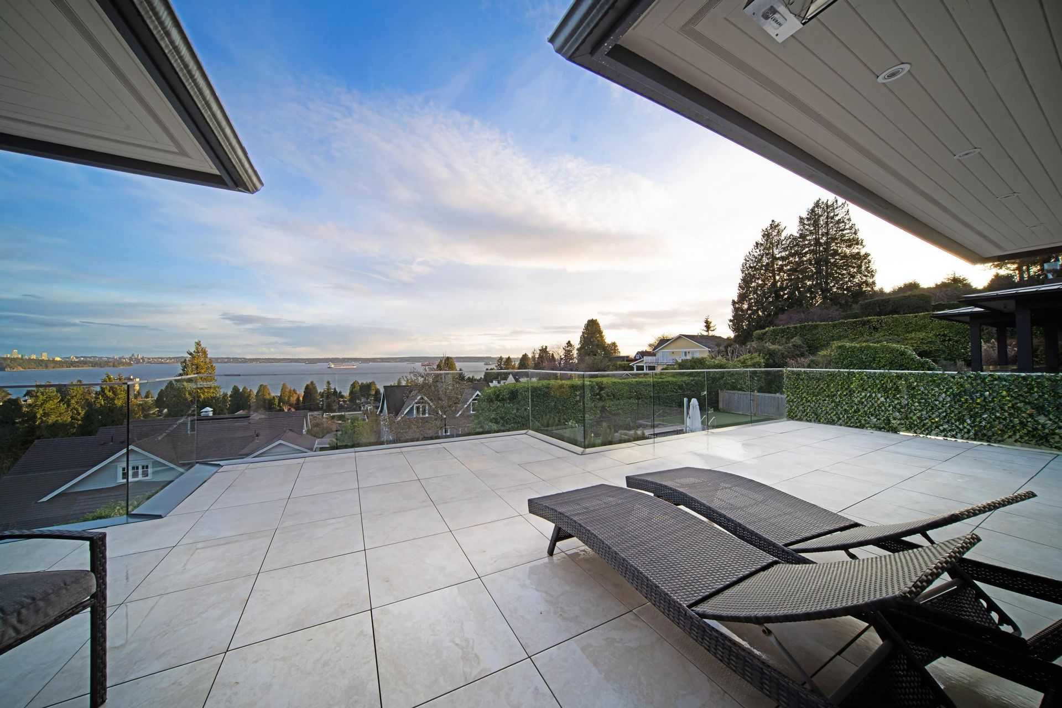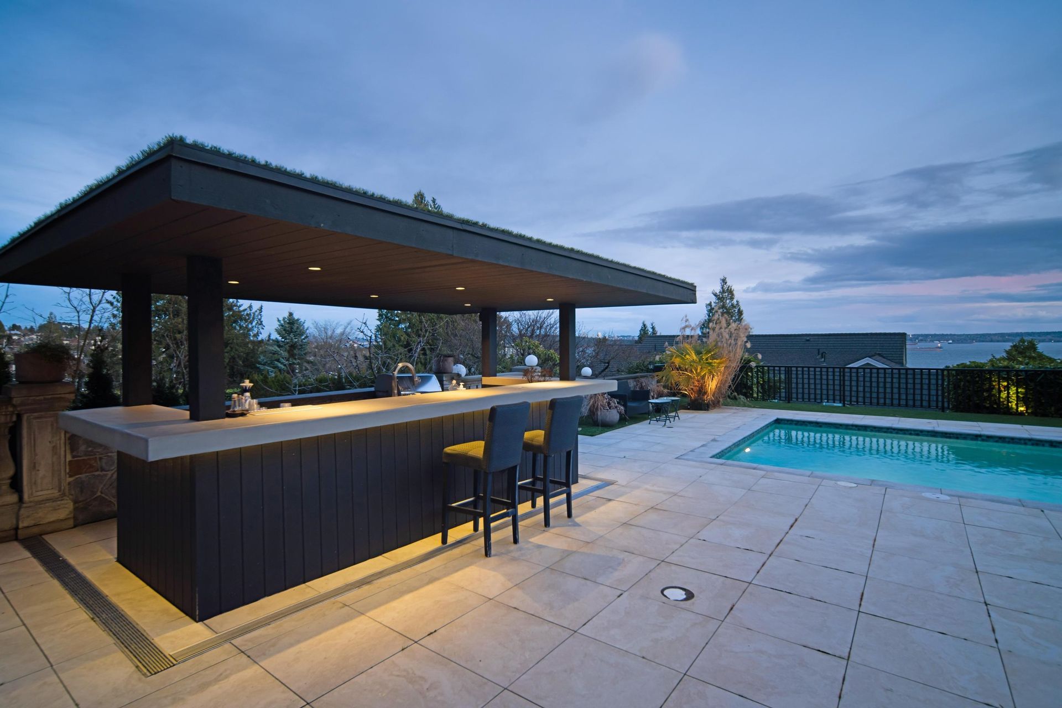
$6,898,000
About this House
Presenting a masterpiece of architectural design and exceptional craftsmanship, this exquisite home is nestled in the prestigious Dundarave neighborhood, among some of West Vancouver’s finest properties. Spanning nearly 6,000 sqft, this luxurious residence offers five spacious bedrooms, six opulent bathrooms, and breathtaking panoramic views of the ocean, city, and iconic Lionsgate Bridge. The seamless blend of indoor and outdoor living is epitomized by expansive entertainment areas, including a year-round covered dining terrace, pool, fully equipped outdoor bar, fireplace lounge, and jacuzzi spa. Featuring impeccable materials, sophisticated finishes, and state-of-the-art technology, this home provides unparalleled comfort and security. With incredible stonework and a flat backyard, this
Listed by Royal Pacific Lions Gate Realty Ltd..
 Brought to you by your friendly REALTORS® through the MLS® System,
courtesy of BrixWork for Realtors for your convenience.
Brought to you by your friendly REALTORS® through the MLS® System,
courtesy of BrixWork for Realtors for your convenience.
Disclaimer: This
representation is based in whole or in part on data generated by the Chilliwack
& District Real Estate Board, Fraser Valley Real Estate Board or Real Estate
Board of Greater Vancouver which assumes no responsibility for its accuracy.
Features
- MLS®: R2982669
- Type: House
- Building: 2538 Ottawa Street, West Vancouver
- Bedrooms: 5
- Bathrooms: 6
- Square Feet: 5,630 sqft
- Lot Size: 9,920 sqft
- Frontage: 65.00 ft
- Full Baths: 5
- Half Baths: 1
- Title: Freehold NonStrata
- Taxes: $26423.55
- Maintenance: $0.00
- Parking: Garage; Double
- View: Panoramic views of the ocean,
- Basement: Finished
- Storeys: 2 storeys
- Year Built: 2016
Why list with us?
Fill out the form below to receive more information about our Marketing Plan.













