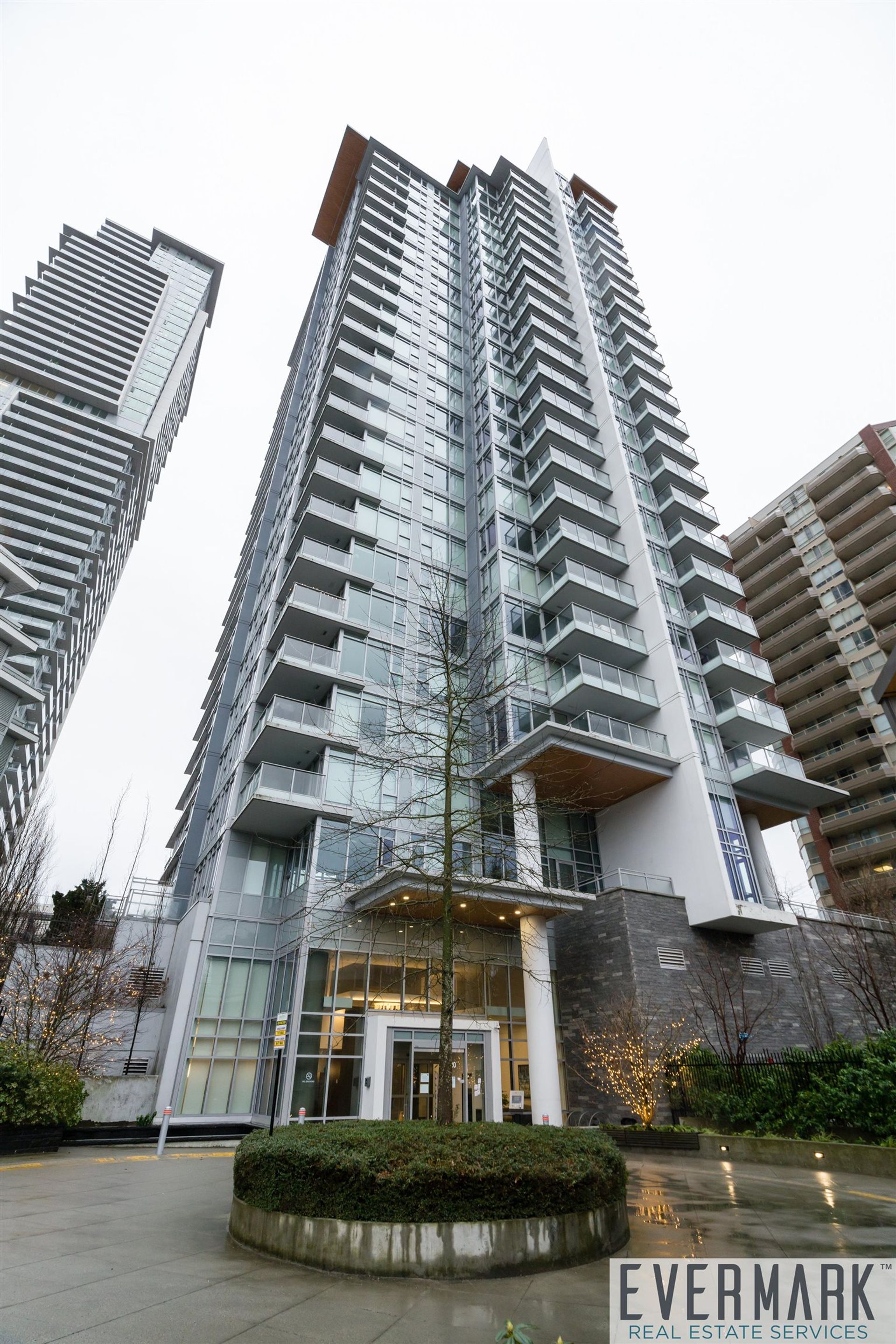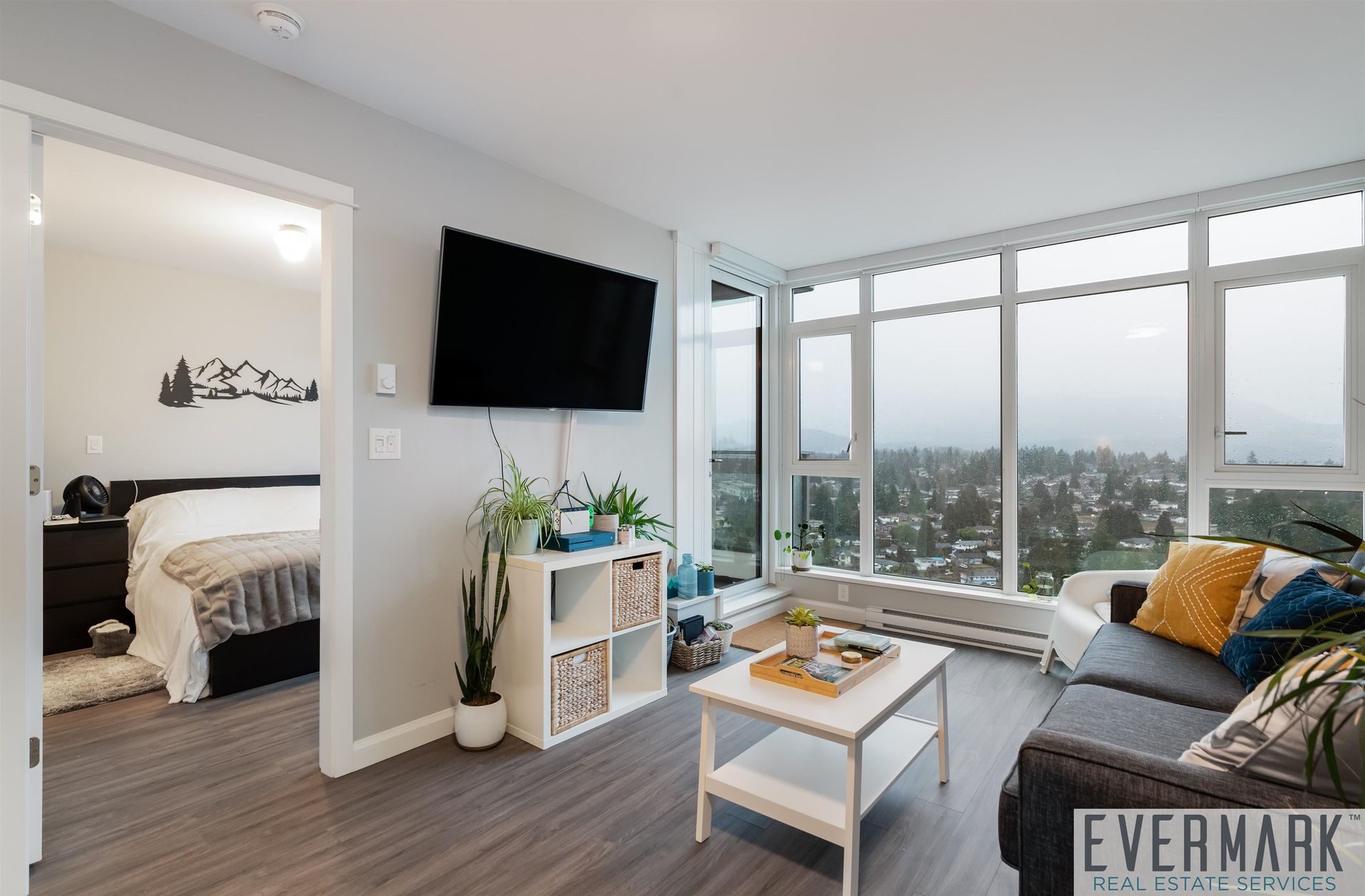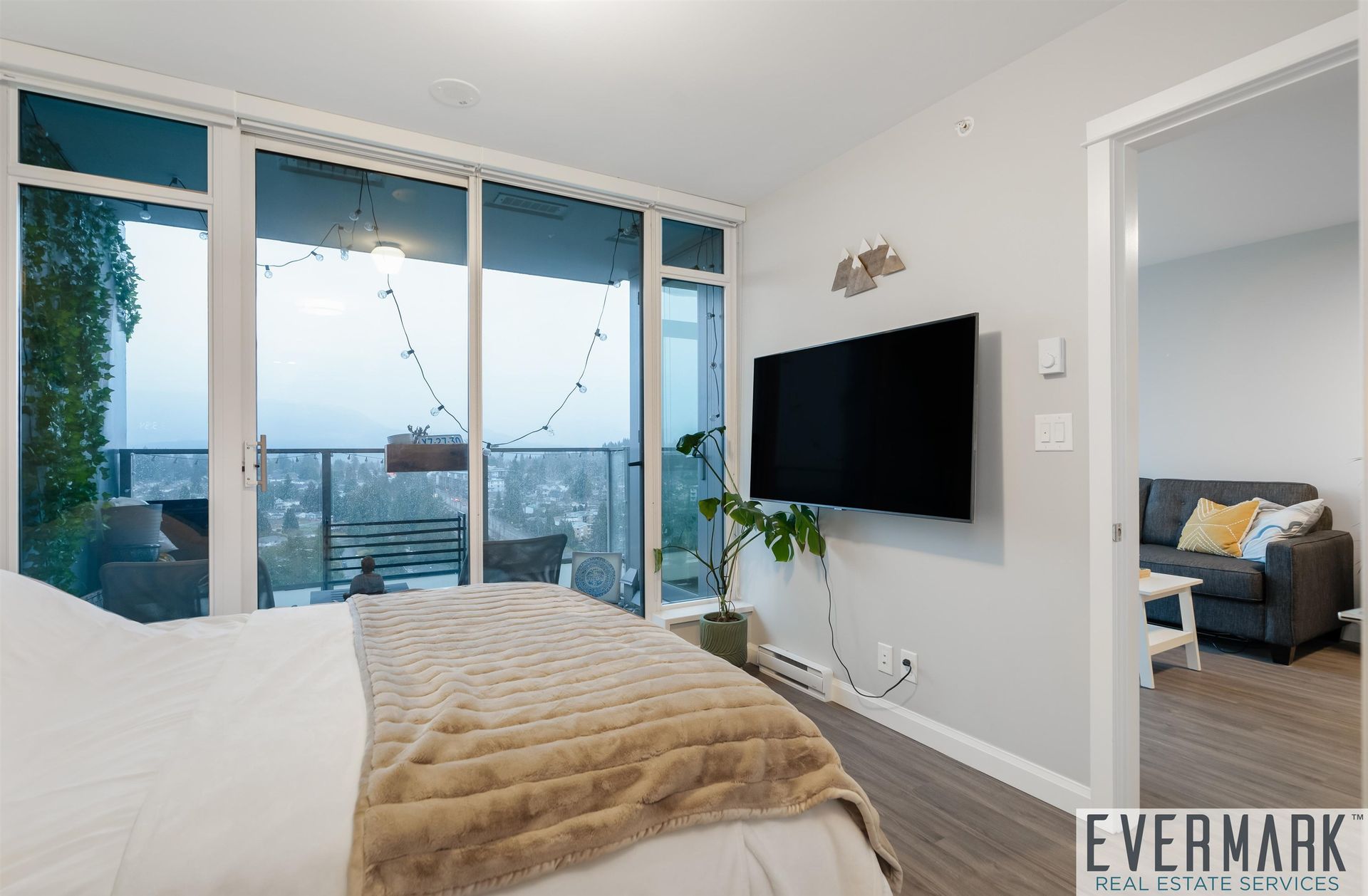
$639,000
About this Condo
THE CROWN by Beedie. This spacious well maintained 1 bedroom features a kitchen with premium stainless steel appliances and much countertop spaces. Quality finishes throughout the unit. Very practical layout with great views! The building includes 5,900SF exclusive indoor/outdoor amenities including the Club house, Fitness centre, Yoga studio, Outdoor fireplaces & BBQ, Furnace patio & Guest suite. PRIME LOCATION! VERY CLOSE TO SKYTRAIN STATION and public transit. Close to SFU, schools, parks, shopping, restaurants & more. 1 Parking & 1 storage. Perfect for first time homebuyer or investment! OPEN HOUSE: Mar 29th SAT 1-3 PM
Amenities for 520 Como Lake Avenue
- Washing Machine
- Dryer
- Fridge
- Stove
- Dishwasher
Building Features of this Condo
- Guest Suite
- In Suite Laundry
- Storage
Listed by Evermark Real Estate Services.
 Brought to you by your friendly REALTORS® through the MLS® System,
courtesy of BrixWork for Realtors for your convenience.
Brought to you by your friendly REALTORS® through the MLS® System,
courtesy of BrixWork for Realtors for your convenience.
Disclaimer: This
representation is based in whole or in part on data generated by the Chilliwack
& District Real Estate Board, Fraser Valley Real Estate Board or Real Estate
Board of Greater Vancouver which assumes no responsibility for its accuracy.
Features
- MLS®: R2981165
- Type: Condo
- Building: 520 Como Lake Avenue, Coquitlam
- Bedrooms: 1
- Bathrooms: 1
- Square Feet: 588 sqft
- Full Baths: 1
- Half Baths: 0
- Title: Freehold Strata
- Taxes: $1781.98
- Maintenance: $326.00
- Parking: Garage; Underground
- View: Mountain
- Storeys: 27 storeys
- Year Built: 2017
- Style: 1 Storey,Upper Unit
Why list with us?
Fill out the form below to receive more information about our Marketing Plan.













