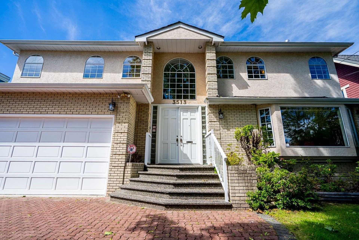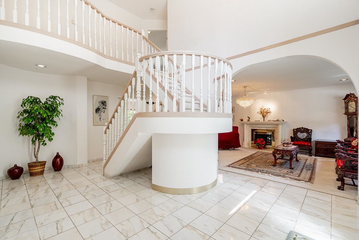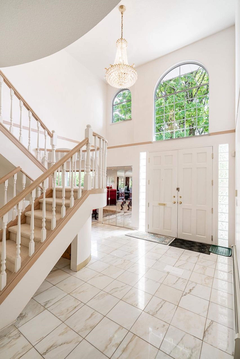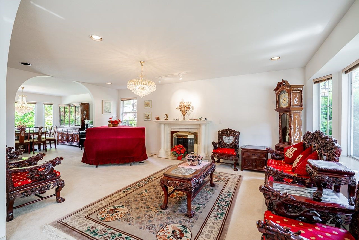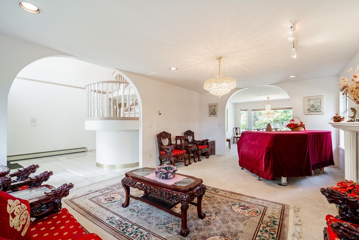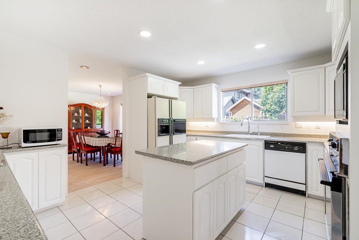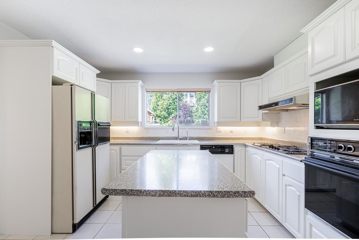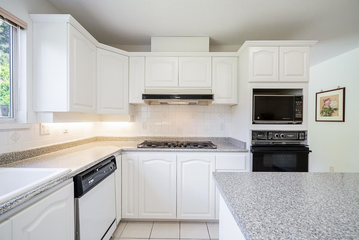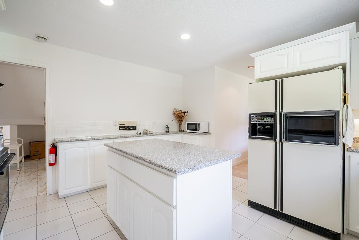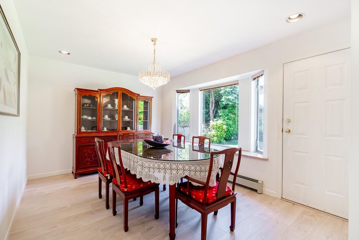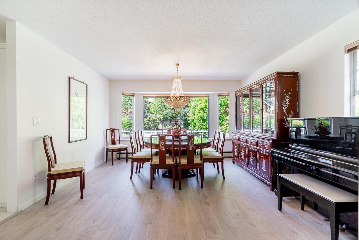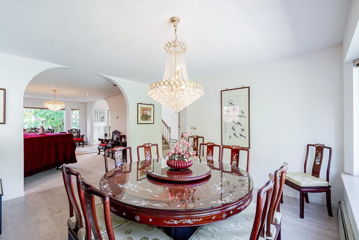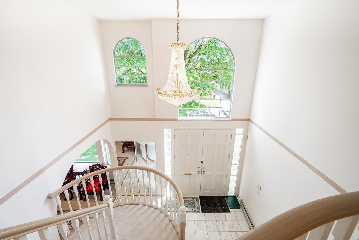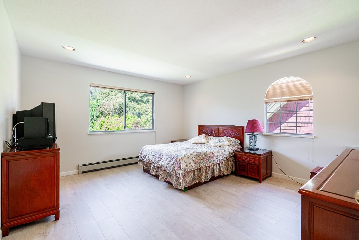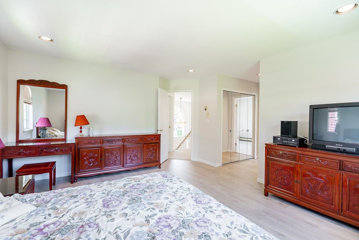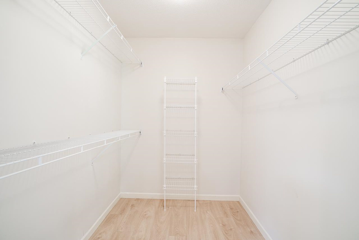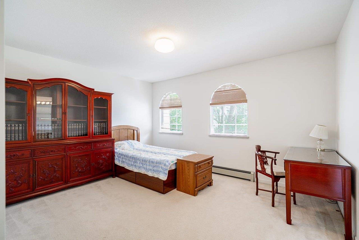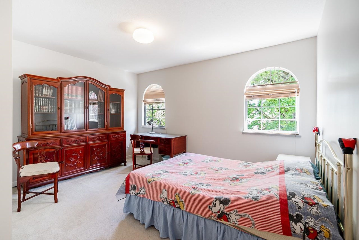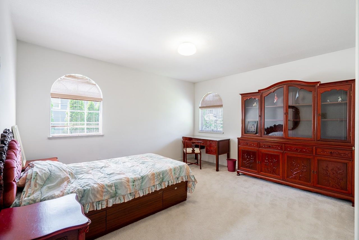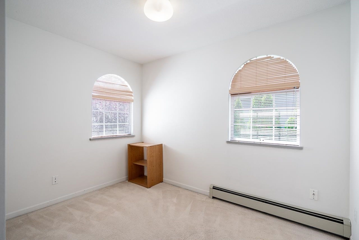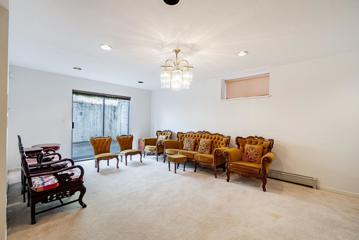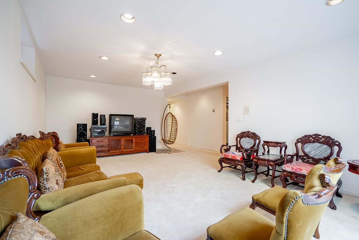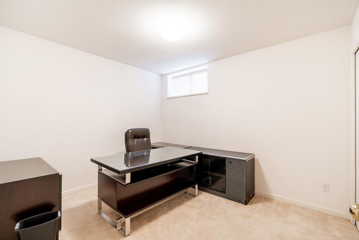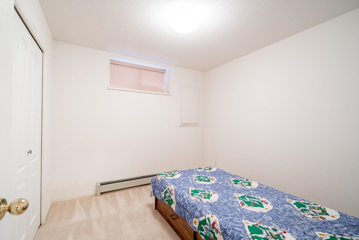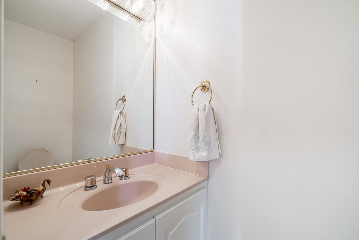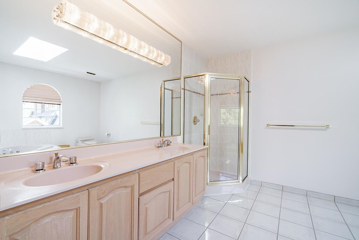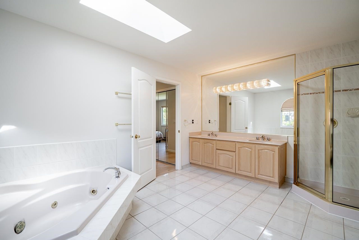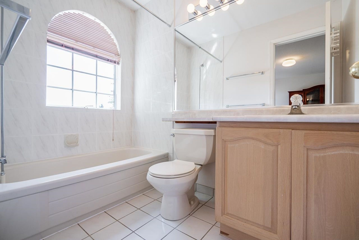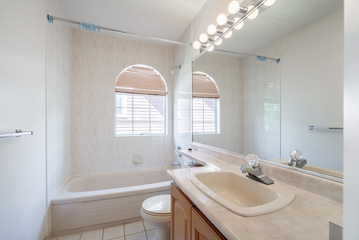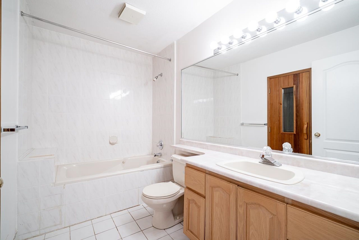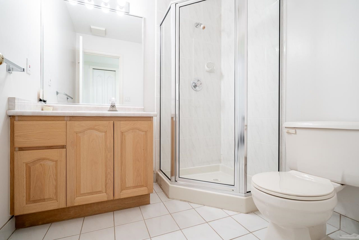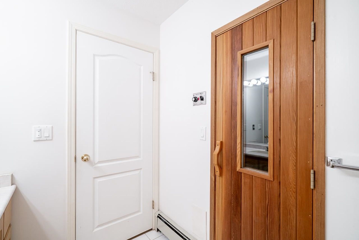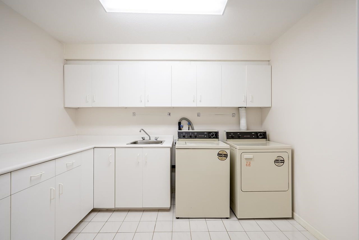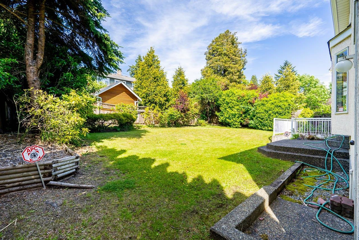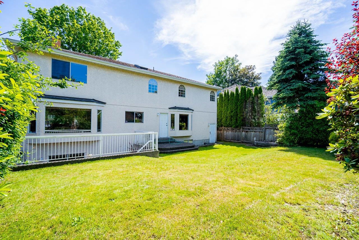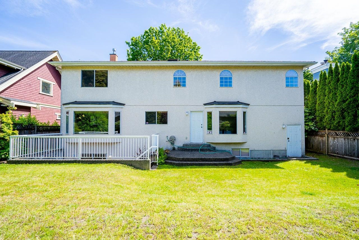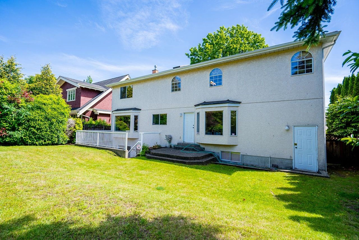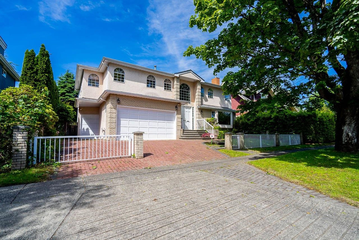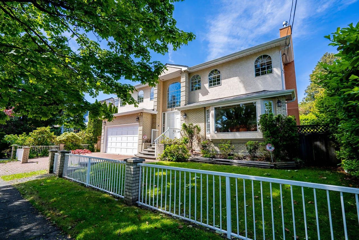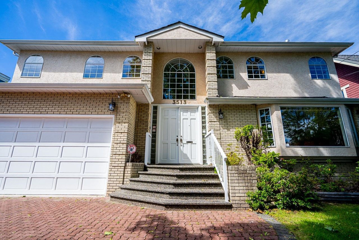
$3,988,000
About this House
Custom built large South facing 66' x 101'5 home in Dunbar! Spacious layout with over 4300 sqft of living area. 5 bedrooms up with 3 ensuites and full basement with 2 bedrooms and sauna. Total of 7 bathrooms. Vaulted ceiling with marble foyer. Master bedroom with a walk in closet and 4 piece ensuite with jetted tub. Brick driverway, fenced yard with sprinkler system, exposed aggregate walks and patio. All bedrooms with intercom system. Triple garage . Minutes to UBC. Close to community centre, restaurant, transit and groceries. Steps away to Crofton House & St. George's Secondary. School catchment : Kerrisdale Elementary and Point Grey Secondary.
Listed by Sutton Group - Vancouver First Realty.
 Brought to you by your friendly REALTORS® through the MLS® System,
courtesy of BrixWork for Realtors for your convenience.
Brought to you by your friendly REALTORS® through the MLS® System,
courtesy of BrixWork for Realtors for your convenience.
Disclaimer: This
representation is based in whole or in part on data generated by the Chilliwack
& District Real Estate Board, Fraser Valley Real Estate Board or Real Estate
Board of Greater Vancouver which assumes no responsibility for its accuracy.
Features
- MLS®: R2978229
- Type: House
- Building: 3513 W 40th Avenue, Vancouver West
- Bedrooms: 7
- Bathrooms: 7
- Square Feet: 4,112 sqft
- Lot Size: 6,699 sqft
- Frontage: 66.00 ft
- Full Baths: 6
- Half Baths: 1
- Title: Freehold NonStrata
- Taxes: $14990.6
- Parking: Garage Triple, Front Access (4)
- Basement: Full
- Storeys: 2 storeys
- Year Built: 1989
Why list with us?
Fill out the form below to receive more information about our Marketing Plan.
