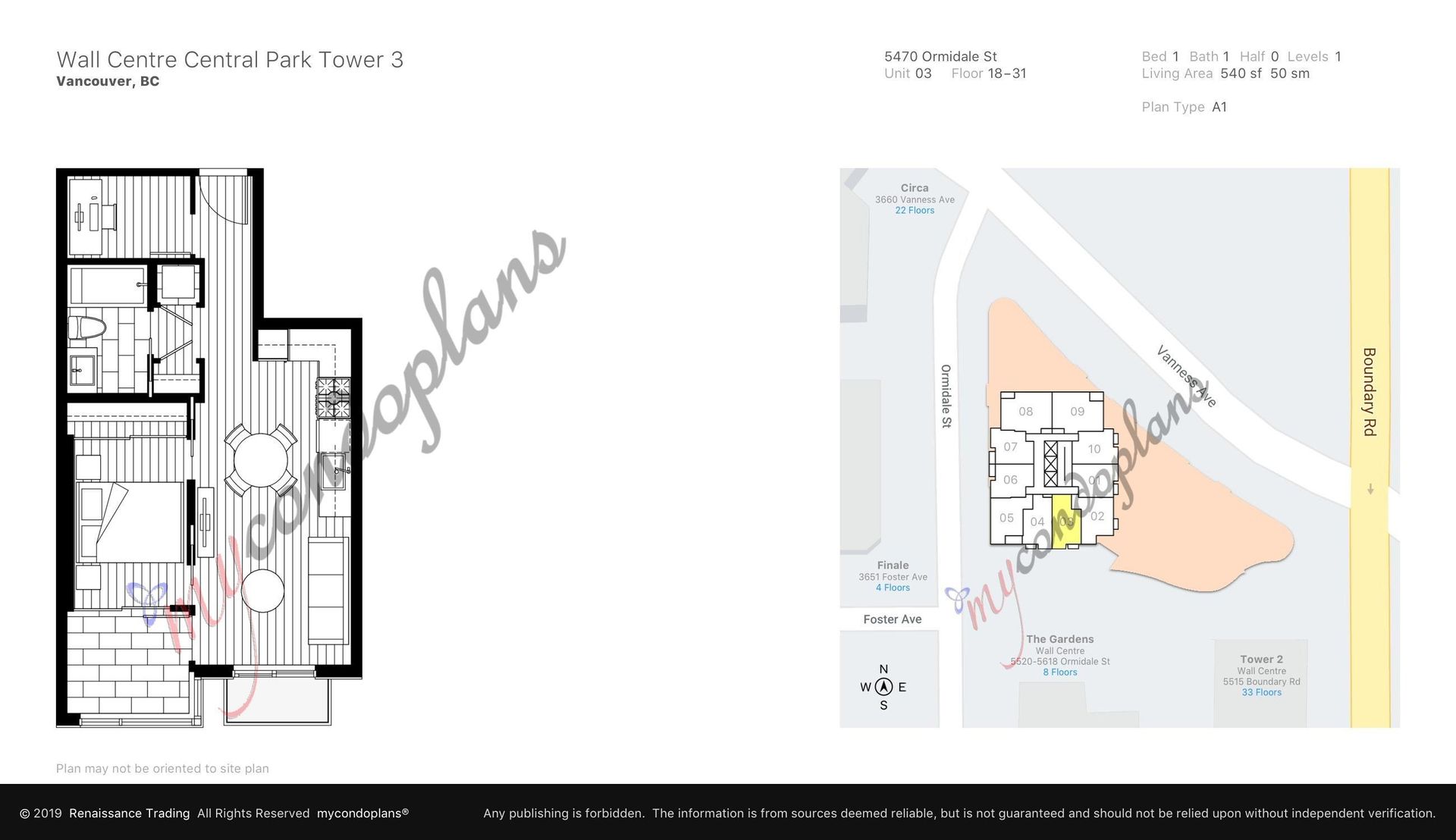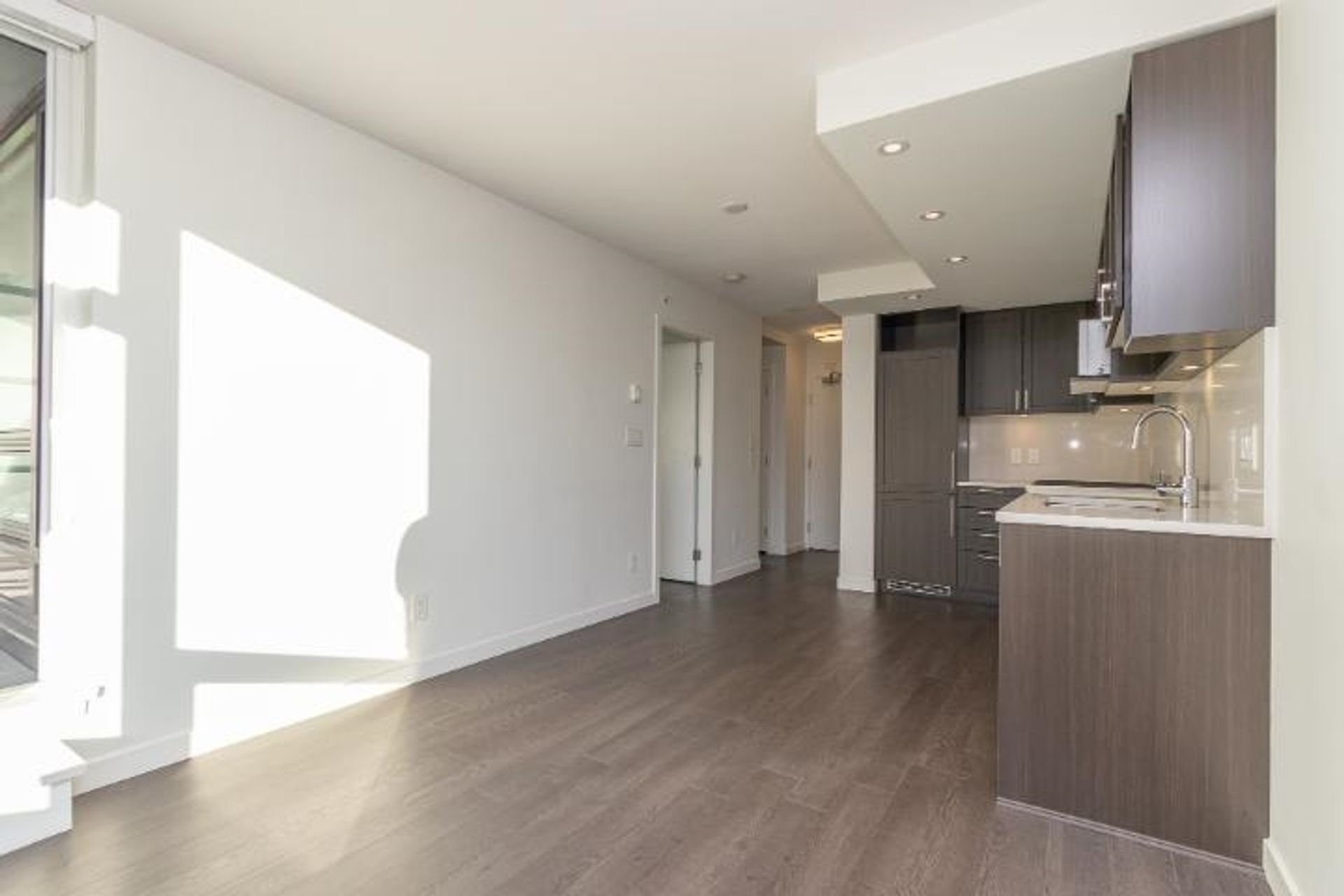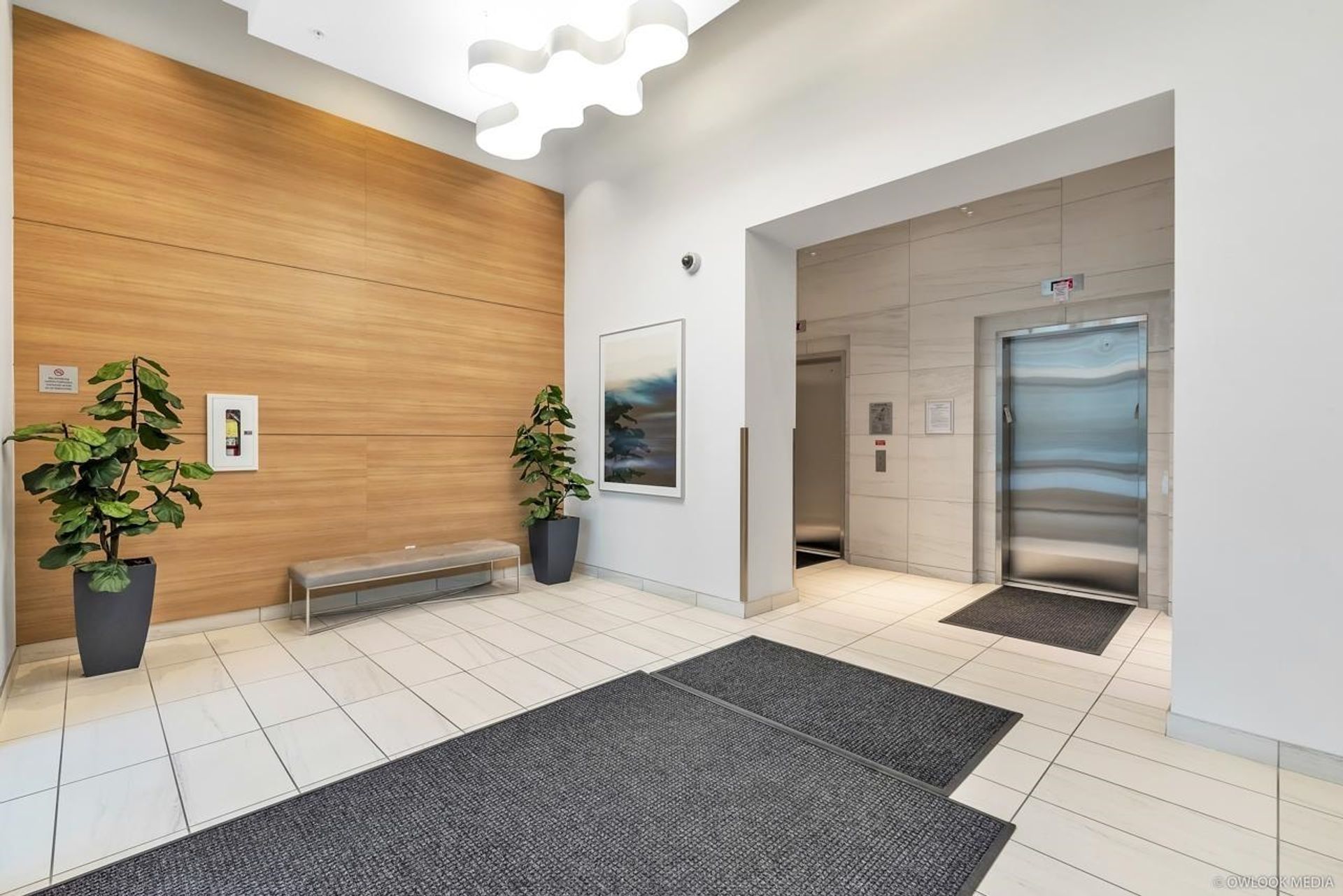
$628,000
About this Condo
Welcome to Tower 3 of Wall Centre Central Park! Extremely functional one bedroom unit that includes an additional large size den for storage and a spacious solarium that can be user for an office. South facing allowing for an abundance of natural sunlight! Kitchen is equipped with quartz countertops, premium stainless steel appliances, gas range, and soft close cabinets. Centrally located with walking distance to joyce Skytrain Station, Schools, Central Park, Grocery Stores, Restaurants, and Recreation. Also close to Metrotown Mall, and Crystall Mall. Comes with 1 parking! open house mar 22 2:30-4:45pm.
Amenities for 5470 Ormidale Street
- Air Conditioning
- Washing Machine
- Dryer
- Fridge
- Stove
- Dishwasher
Building Features of this Condo
- Air Cond./Central
- Club House
- Exercise Centre
- In Suite Laundry
Listed by LeHomes Realty Premier.
 Brought to you by your friendly REALTORS® through the MLS® System,
courtesy of BrixWork for Realtors for your convenience.
Brought to you by your friendly REALTORS® through the MLS® System,
courtesy of BrixWork for Realtors for your convenience.
Disclaimer: This
representation is based in whole or in part on data generated by the Chilliwack
& District Real Estate Board, Fraser Valley Real Estate Board or Real Estate
Board of Greater Vancouver which assumes no responsibility for its accuracy.
Features
- MLS®: R2977110
- Type: Condo
- Building: 5470 Ormidale Street, Vancouver East
- Bedrooms: 1
- Bathrooms: 1
- Square Feet: 541 sqft
- Full Baths: 1
- Half Baths: 0
- Title: Freehold Strata
- Taxes: $1647.34
- Maintenance: $301.21
- Parking: Garage; Single
- Storeys: 1 storeys
- Year Built: 2018
- Style: 1 Storey
Why list with us?
Fill out the form below to receive more information about our Marketing Plan.







