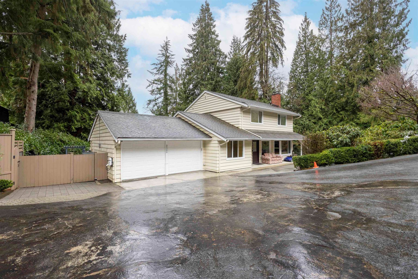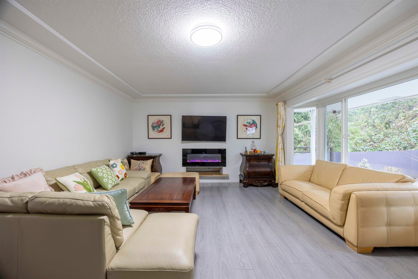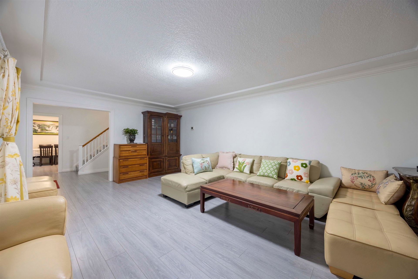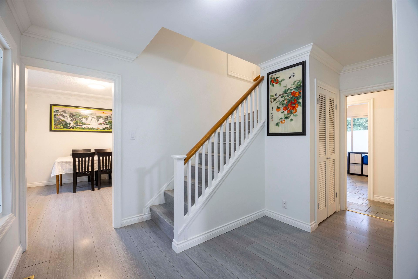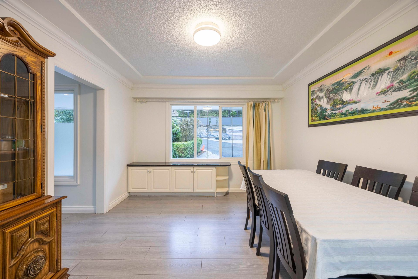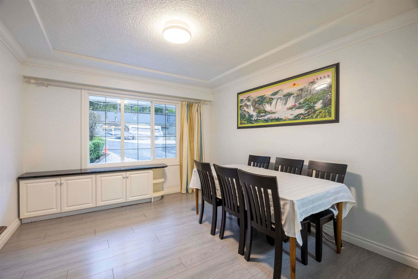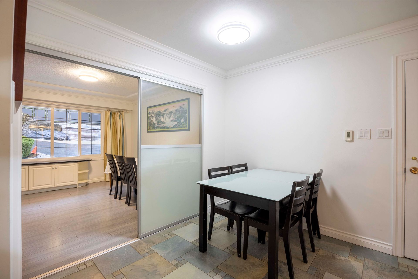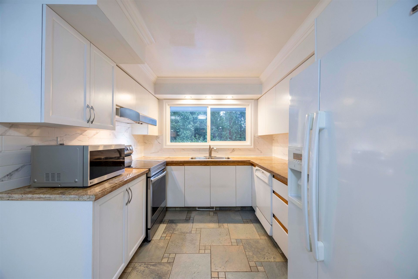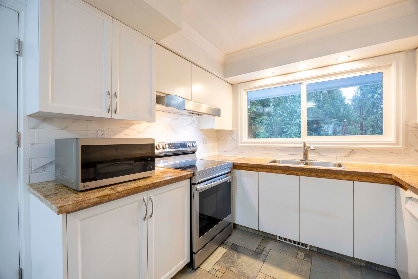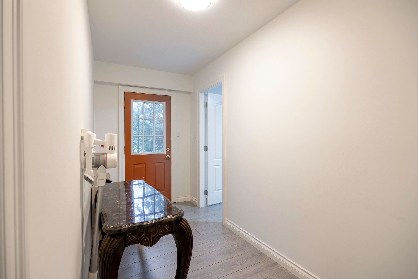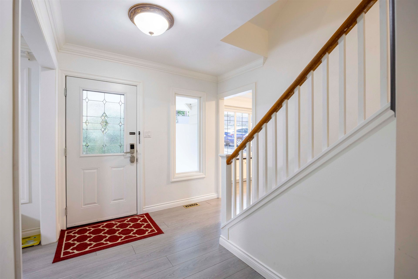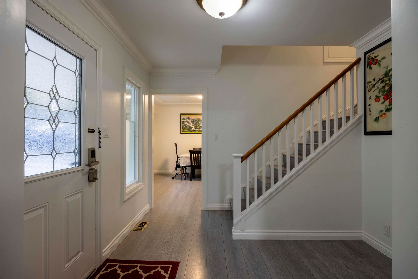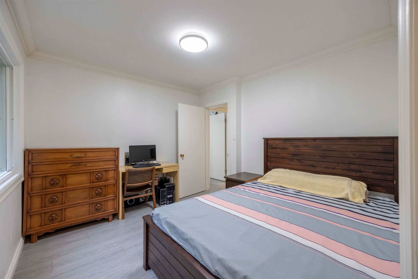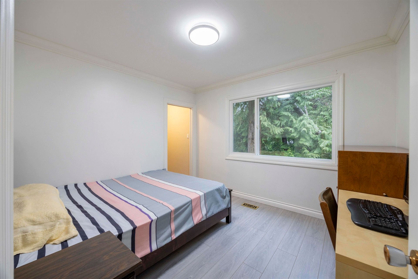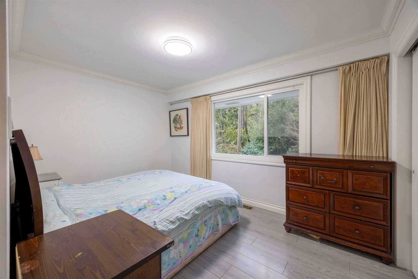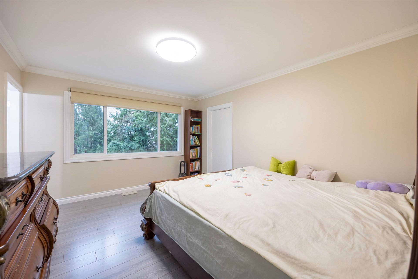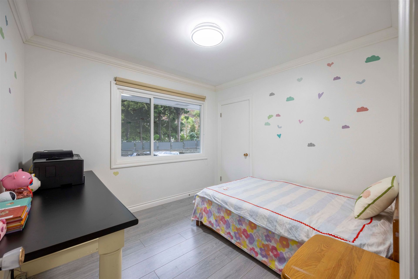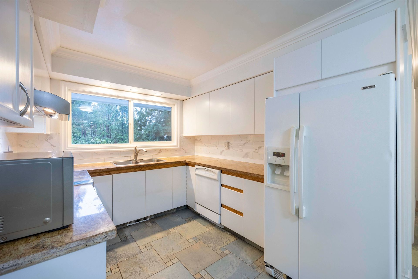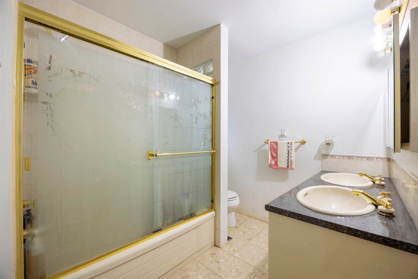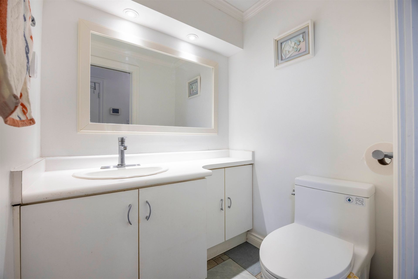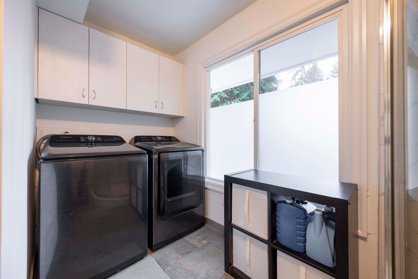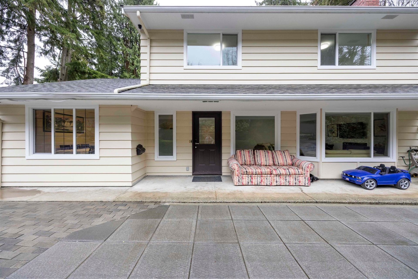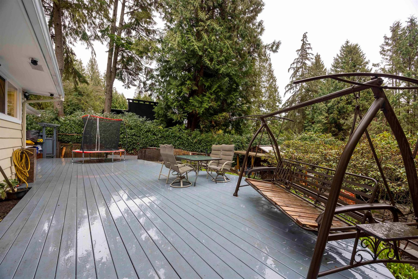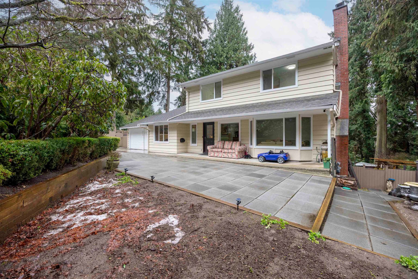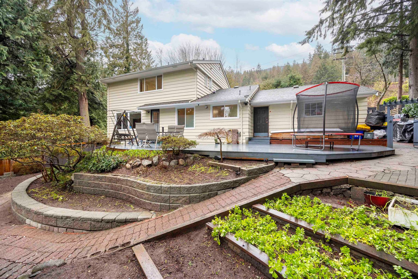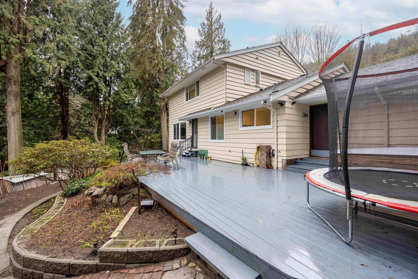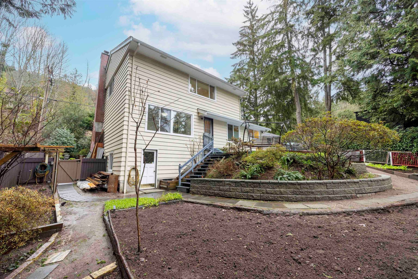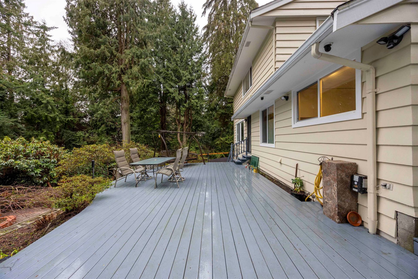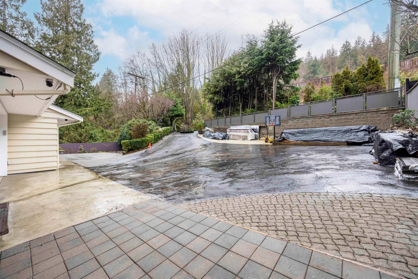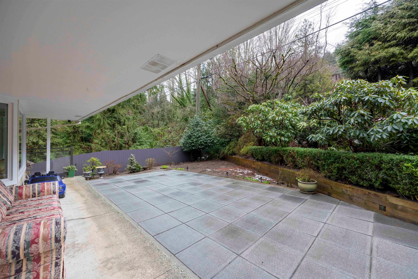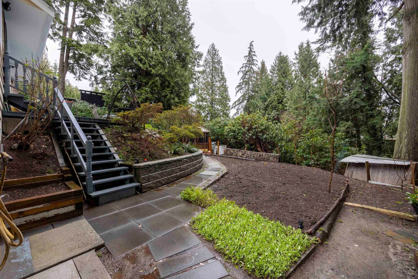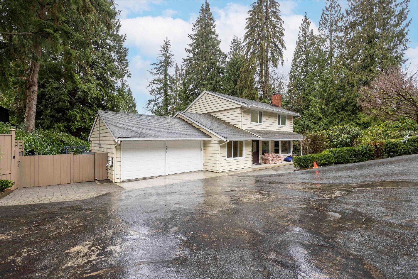
$2,799,000
About this House
A Garden Lover’s Haven! This stunning property is adorned with azaleas, rhododendrons, fuchsias, clematis, hydrangeas, and cherry trees in various stages of bloom. Offering unmatched serenity and privacy, this well-maintained 2,500 sq. ft. 5-bedroom family home features a top-floor master suite. Relax on the terraced gardens and over 800 sq. ft. of patios while enjoying the soothing sounds of towering cedars and the gentle flow of Cave Creek alongside the property. Nestled in sought-after Westmount, this RS3-zoned 14,000 sq. ft. lot provides convenient access to public transit and Hwy 1. Walk to the highly regarded West Bay Elementary or reach Rockridge Secondary (IB) in just five minutes by car. Renovate or build your custom dream home!
Amenities for 3390 Westmount Road
- Washing Machine
- Dryer
- Fridge
- Stove
- Dishwasher
Listed by Nu Stream Realty Inc..
 Brought to you by your friendly REALTORS® through the MLS® System,
courtesy of BrixWork for Realtors for your convenience.
Brought to you by your friendly REALTORS® through the MLS® System,
courtesy of BrixWork for Realtors for your convenience.
Disclaimer: This
representation is based in whole or in part on data generated by the Chilliwack
& District Real Estate Board, Fraser Valley Real Estate Board or Real Estate
Board of Greater Vancouver which assumes no responsibility for its accuracy.
Features
- MLS®: R2970807
- Type: House
- Building: 3390 Westmount Road, West Vancouver
- Bedrooms: 5
- Bathrooms: 3
- Square Feet: 2,499 sqft
- Lot Size: 14,055 sqft
- Frontage: 92.00 ft
- Full Baths: 2
- Half Baths: 1
- Title: Freehold NonStrata
- Taxes: $6135.01
- Parking: Carport; Multiple
- View: Lush garden & creek
- Basement: None
- Storeys: 3 storeys
- Year Built: 1961
- Style: Reverse 2 Storey w/Bsmt
Why list with us?
Fill out the form below to receive more information about our Marketing Plan.
