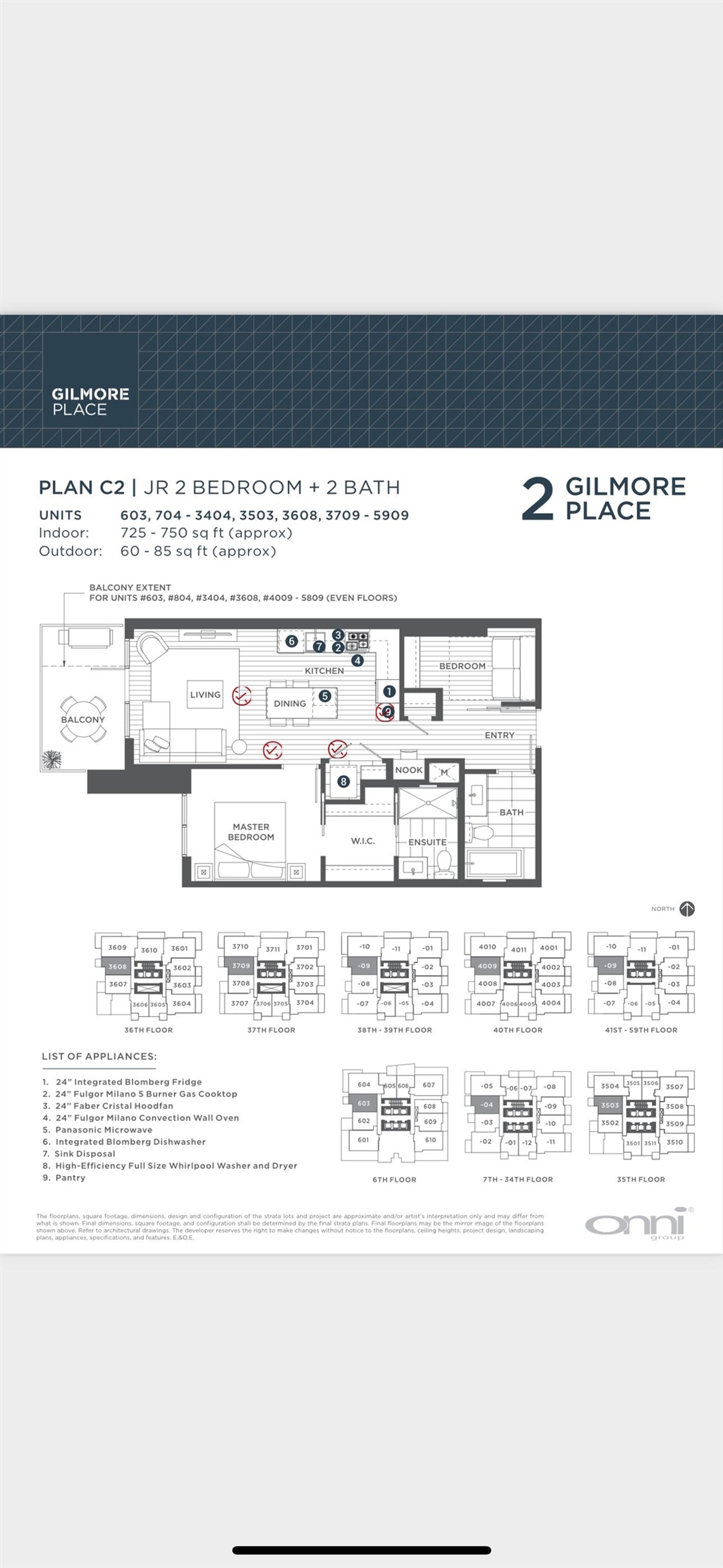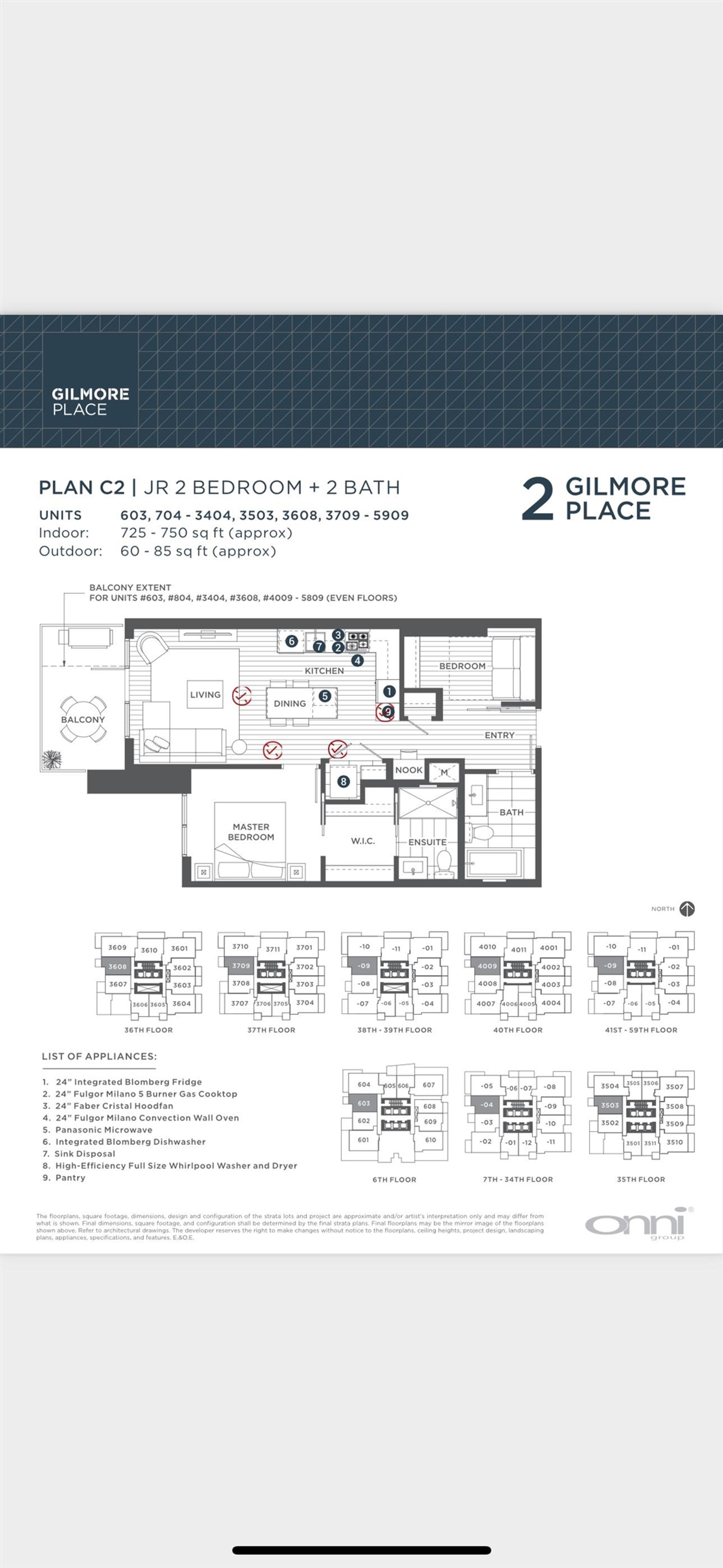
$928,000
About this Condo
Gilmore Tower 2 at Brentwood area of Burnaby North! One of the best Amenities in town -75000sqft space including concierge, multiple lounge, bowling, indoor golf, music room, karaoke, indoor/outdoor pool with steam spa, sports court, fitness center, guest suite, pet & kids area etc. 1 parking, 1 locker included. Walk to sky train, shopping mall. This special floor plan features with junior 2 beds, 2 bath, nook for work station, good size balcony, Milano Appliances, waterfall stone counter, air-conditioning, gas stove & west facing to see Downtown! Motivate Sellers!
Amenities for 2108 Gilmore Avenue
- Air Conditioning
- Washing Machine
- Dryer
- Fridge
- Stove
- Dishwasher
- Drapes/Window Coverings
- Garage Door Opener
Building Features of this Condo
- Air Cond./Central
- Club House
- In Suite Laundry
- Pool; Indoor
- Concierge
Listed by RE/MAX Crest Realty.
 Brought to you by your friendly REALTORS® through the MLS® System,
courtesy of BrixWork for Realtors for your convenience.
Brought to you by your friendly REALTORS® through the MLS® System,
courtesy of BrixWork for Realtors for your convenience.
Disclaimer: This
representation is based in whole or in part on data generated by the Chilliwack
& District Real Estate Board, Fraser Valley Real Estate Board or Real Estate
Board of Greater Vancouver which assumes no responsibility for its accuracy.
Features
- MLS®: R2970642
- Type: Condo
- Building: 2108 Gilmore Avenue, Burnaby North
- Bedrooms: 2
- Bathrooms: 2
- Square Feet: 728 sqft
- Full Baths: 2
- Half Baths: 0
- Title: Freehold Strata
- Taxes: $0.00
- Maintenance: $512.00
- Parking: Garage; Underground
- View: Downtown view
- Storeys: 67 storeys
- Year Built: 2024
- Style: Inside Unit
Why list with us?
Fill out the form below to receive more information about our Marketing Plan.
