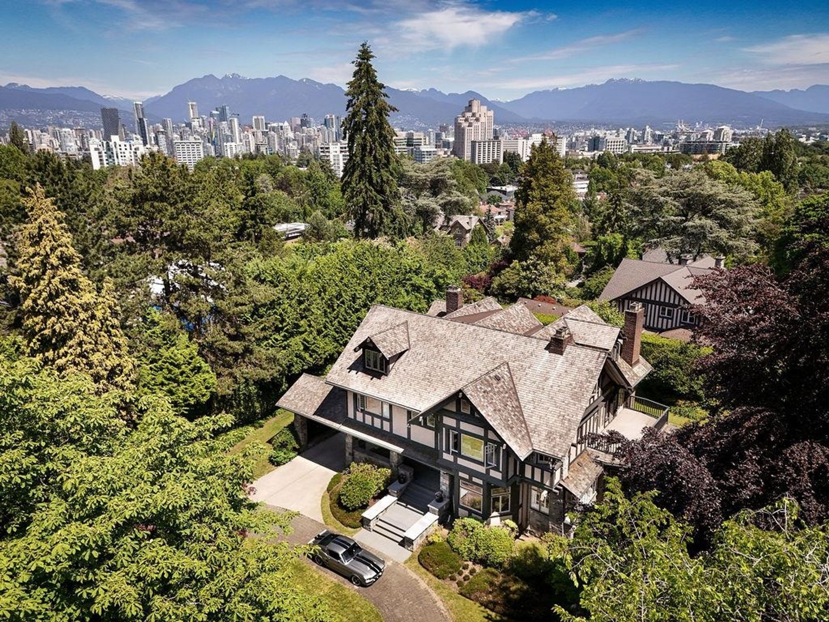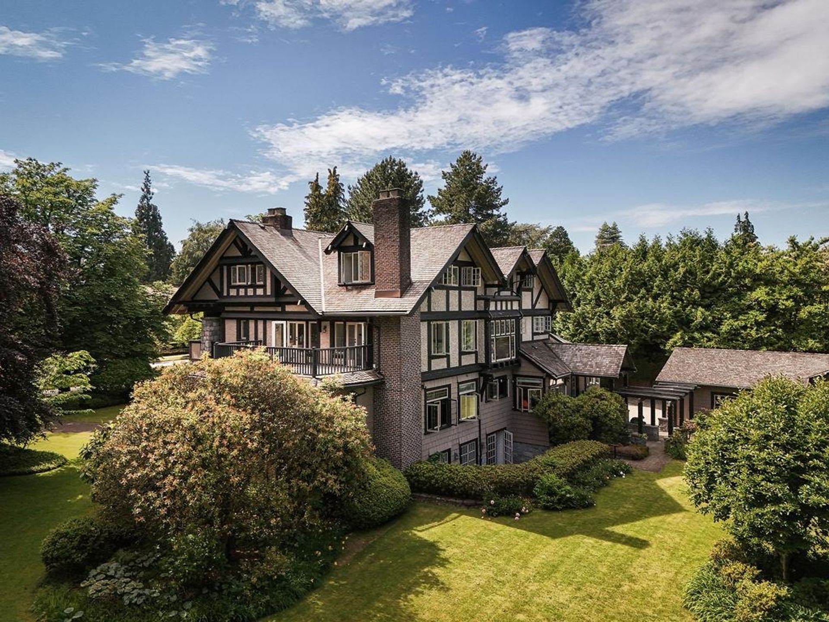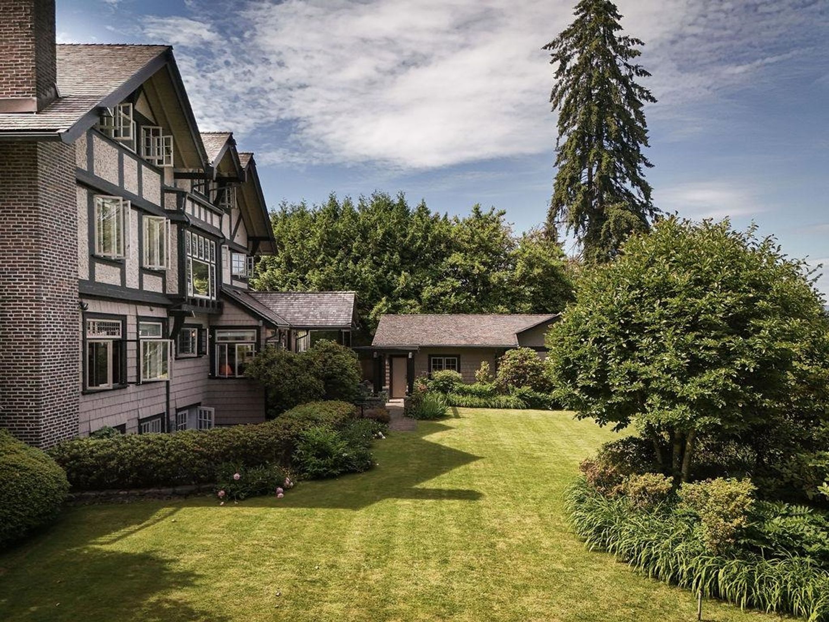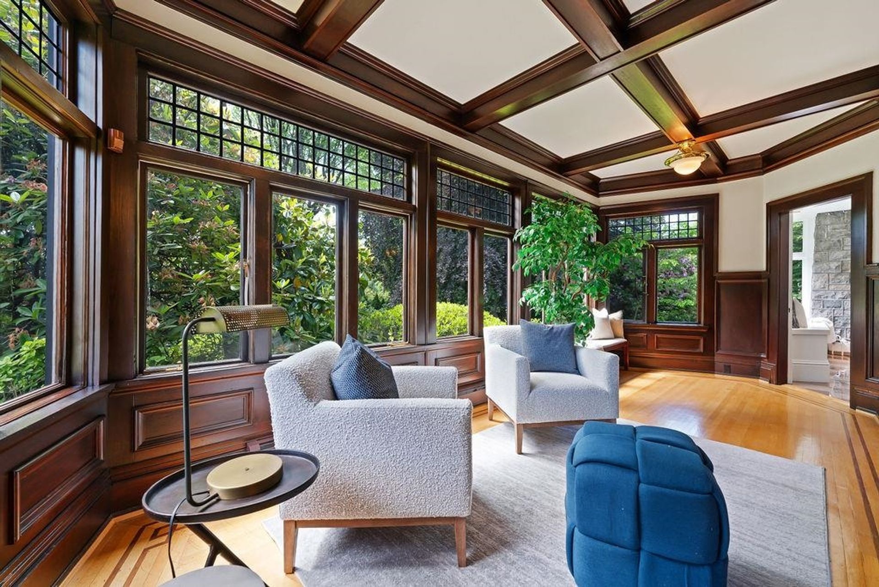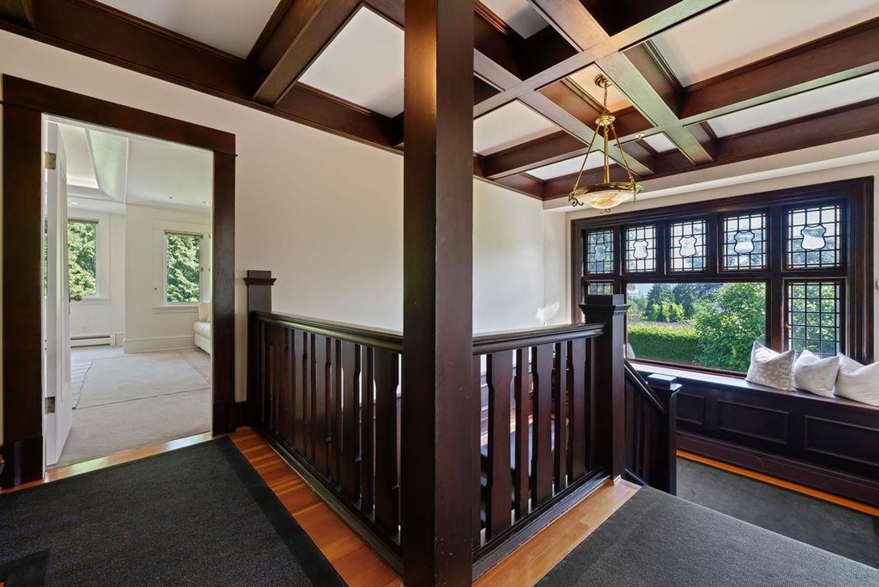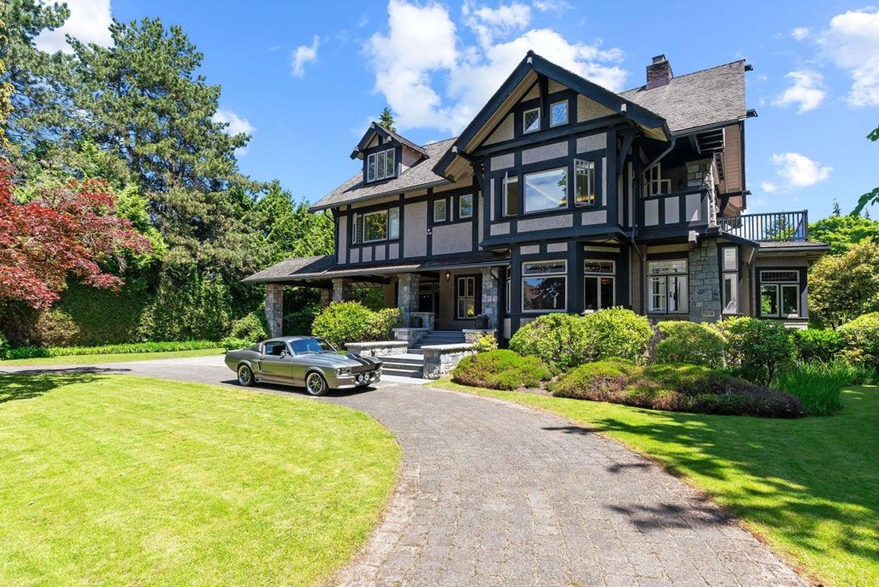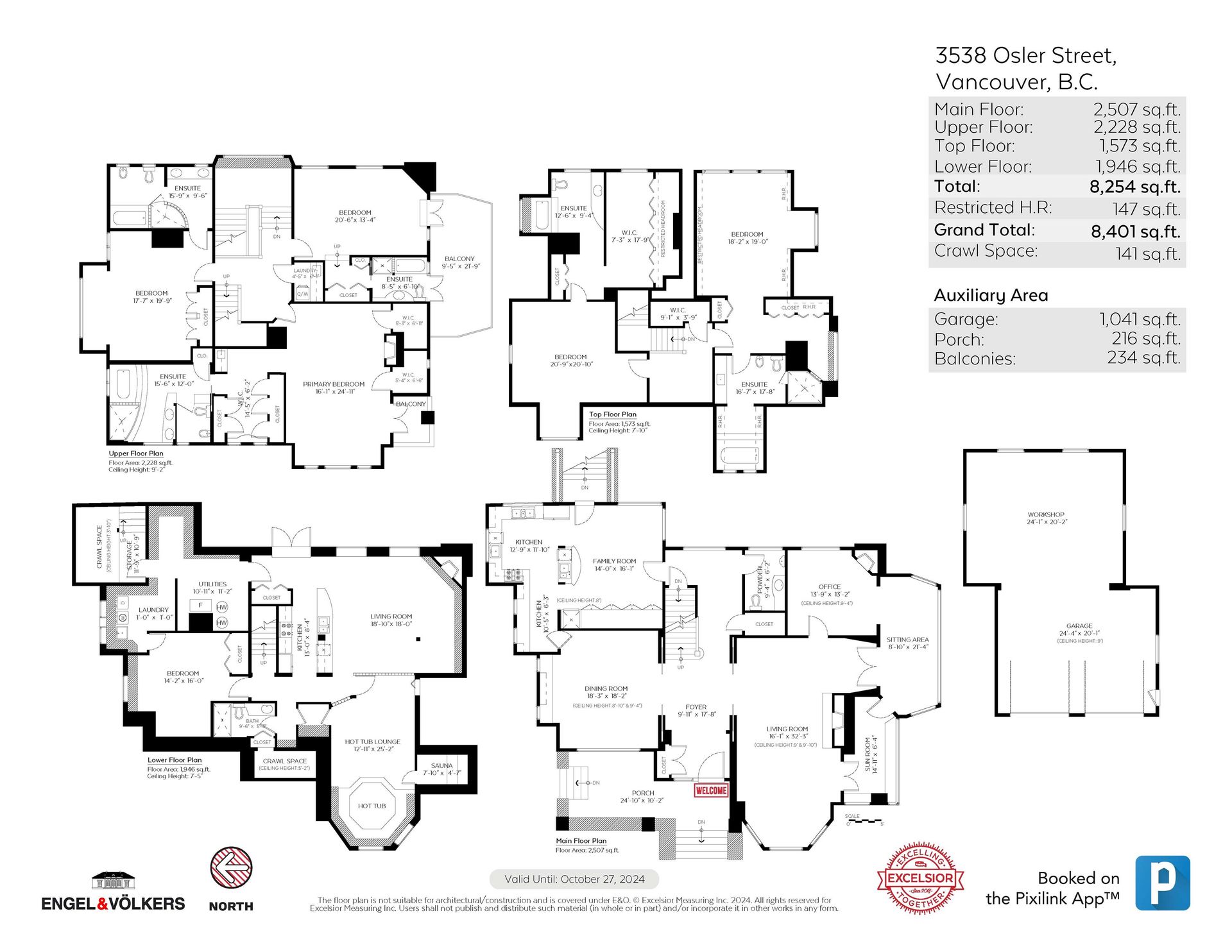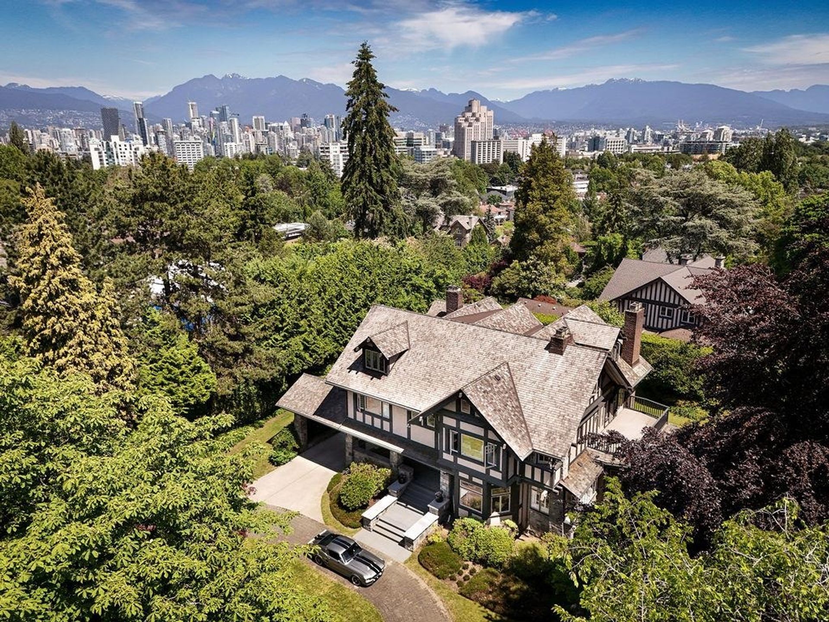
$19,800,000
About this House
Exceptionally private Tudor estate nestled on an expansive 29,412 SF corner lot in the heart of the prestigious First Shaughnessy neighbourhood. This impeccably maintained home boasts 8,401 SF of living space across 4 levels. The main floor features an elegant & open family rm w/ soaring ceilings, adjacent sunroom & reading rm, a generous office, banquet sized formal dining rm, & a chef's kitchen w/ eating nook & butler's pantry. The 2 upper floors features views of downtown Vancouver plus 5 primary ensuites w/ walk in closets & spacious bathrooms, walk out patios & a laundry rm. The basement features a sauna & hot tub lounge & allows for a 1 bedrm walkout suite or large rec rm. Steps to shopping, restaurants, the city's best schools & 15mins drive to both downtown & YVR airport.
Listed by Engel & Volkers Vancouver.
 Brought to you by your friendly REALTORS® through the MLS® System,
courtesy of BrixWork for Realtors for your convenience.
Brought to you by your friendly REALTORS® through the MLS® System,
courtesy of BrixWork for Realtors for your convenience.
Disclaimer: This
representation is based in whole or in part on data generated by the Chilliwack
& District Real Estate Board, Fraser Valley Real Estate Board or Real Estate
Board of Greater Vancouver which assumes no responsibility for its accuracy.
Features
- MLS®: R2959586
- Type: House
- Building: 3538 Osler Street, Vancouver West
- Bedrooms: 6
- Bathrooms: 7
- Square Feet: 8,401 sqft
- Lot Size: 29,412 sqft
- Frontage: 124.00 ft
- Full Baths: 7
- Half Baths: 0
- Title: Freehold NonStrata
- Taxes: $63636.5
- Parking: Detached, RV Access/Parking, Front Access (10)
- View: City & mountains
- Basement: Finished, Exterior Entry
- Storeys: 3 storeys
- Year Built: 1913
Why list with us?
Fill out the form below to receive more information about our Marketing Plan.
