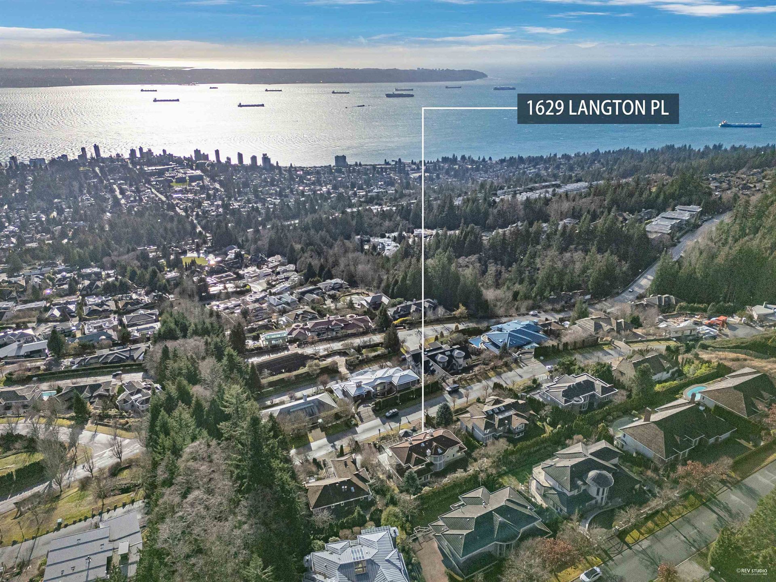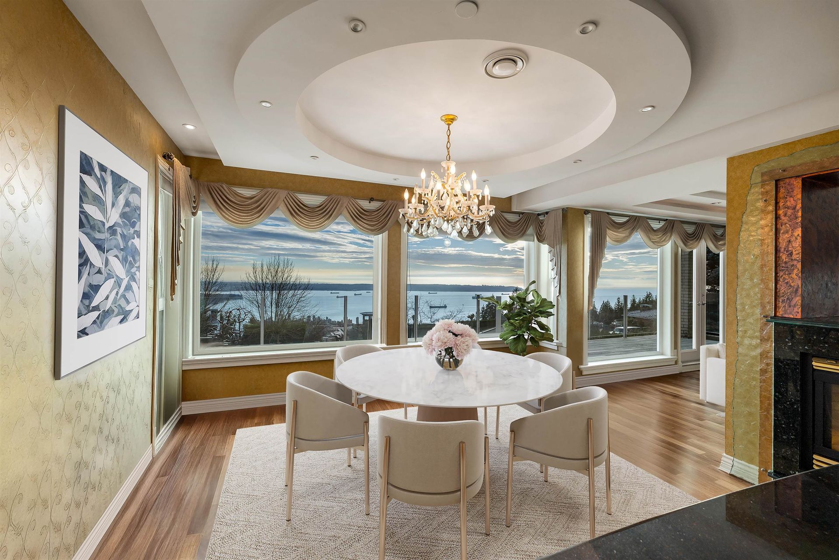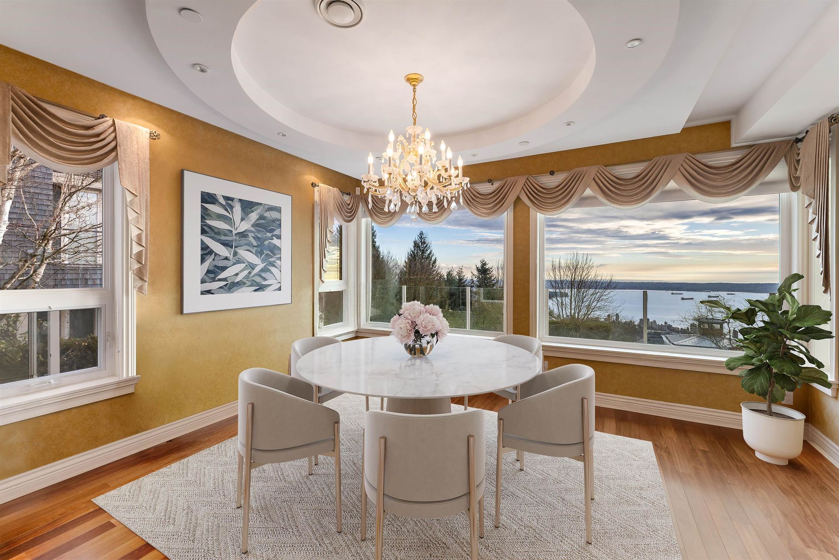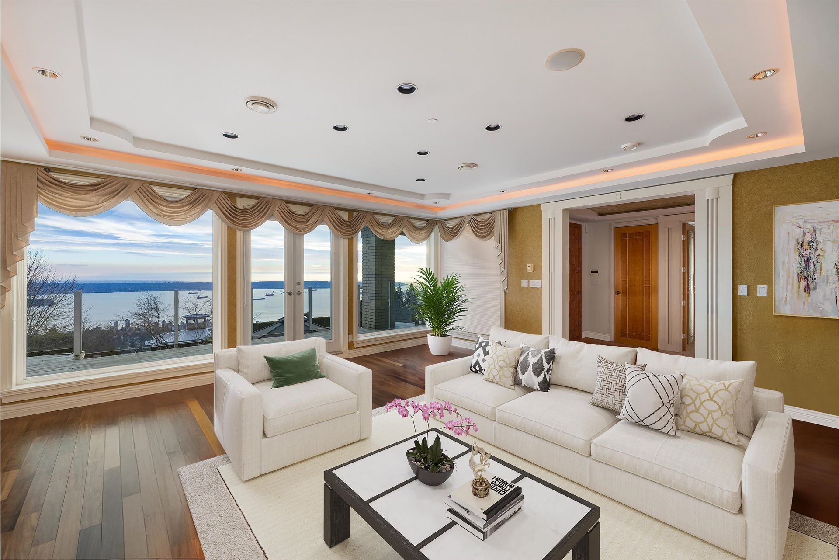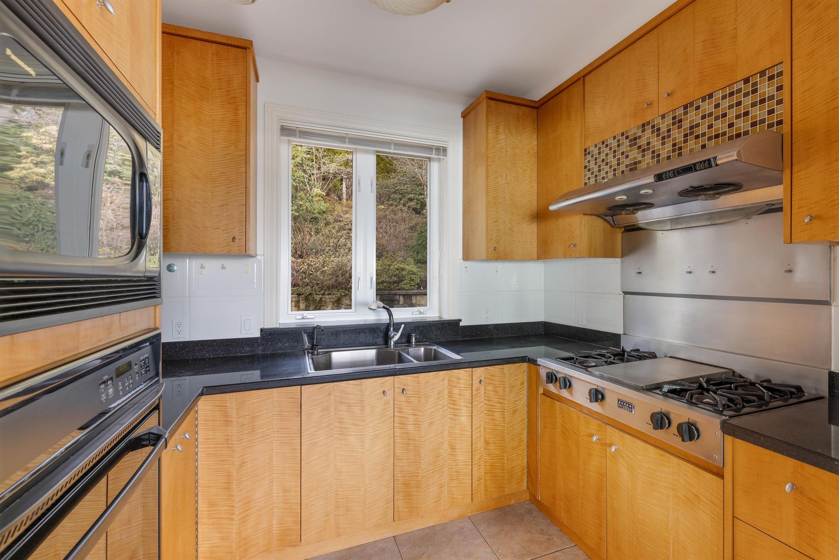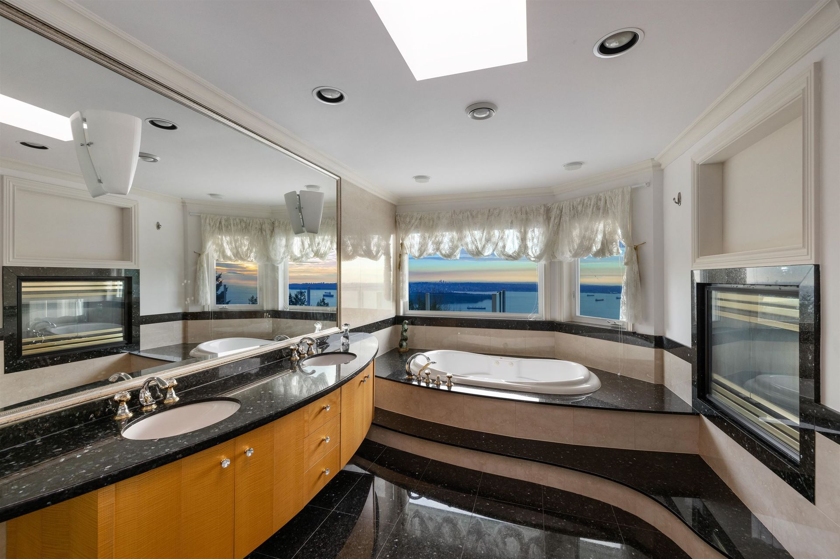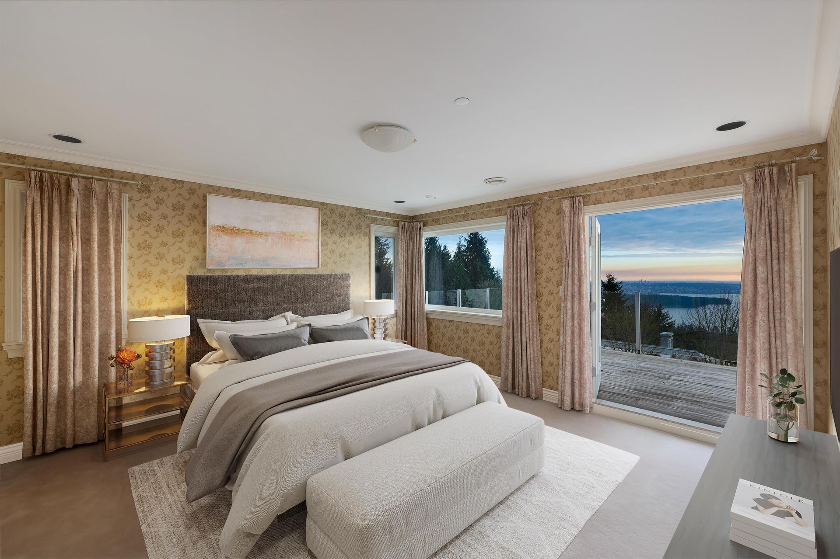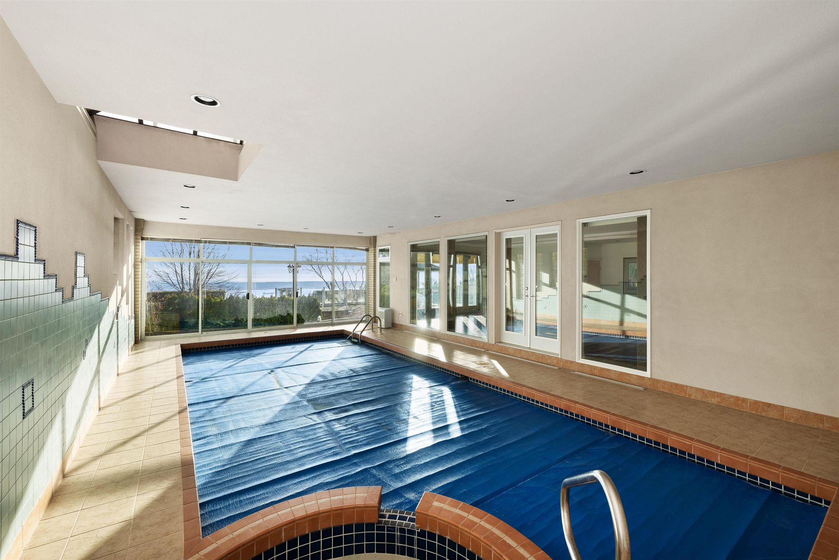
$6,998,000
About this House
This spectacular residence is a stunning showcase of master craftsmanship and timeless elegance, perched high in prestigious Canterbury Estates. Set on a generous 12,917 sq. ft. lot, it offers breathtaking panoramic views that stretch endlessly across the landscape. Spanning an impressive 6,987 sq. ft. of luxurious living space, this home is thoughtfully designed with 6 bedrooms, including a private main-floor ensuite bedroom and a refined den. The upper level boasts 4 spacious bedrooms, while the lower level features 2 additional bedrooms alongside a generous recreation area. Indulge in year-round resort-style living with a private indoor swimming pool, complete with a hot tub and sauna, perfect for relaxation and entertaining. Book your showing before it Gone.
Listed by Royal Pacific Realty Corp..
 Brought to you by your friendly REALTORS® through the MLS® System,
courtesy of BrixWork for Realtors for your convenience.
Brought to you by your friendly REALTORS® through the MLS® System,
courtesy of BrixWork for Realtors for your convenience.
Disclaimer: This
representation is based in whole or in part on data generated by the Chilliwack
& District Real Estate Board, Fraser Valley Real Estate Board or Real Estate
Board of Greater Vancouver which assumes no responsibility for its accuracy.
Features
- MLS®: R2958381
- Type: House
- Building: 1629 Langton Place, West Vancouver
- Bedrooms: 7
- Bathrooms: 7
- Square Feet: 6,987 sqft
- Lot Size: 12,917 sqft
- Frontage: 90.20 ft
- Full Baths: 6
- Half Baths: 1
- Title: Freehold NonStrata
- Taxes: $32527.63
- Parking: Garage Double, Front Access (5)
- View: Spectacular ocean/city views
- Basement: Finished
- Storeys: 3 storeys
- Year Built: 1997
Why list with us?
Fill out the form below to receive more information about our Marketing Plan.

