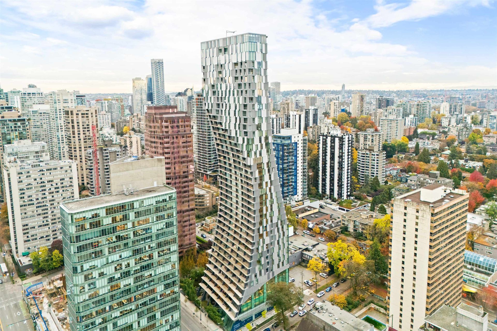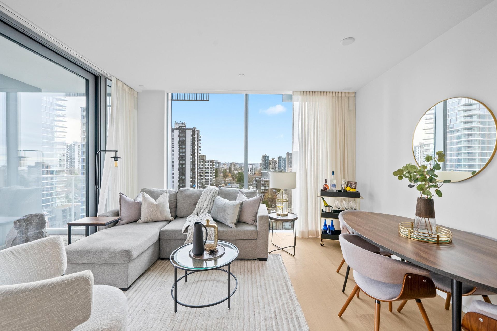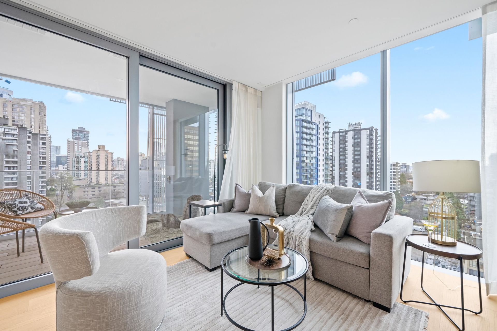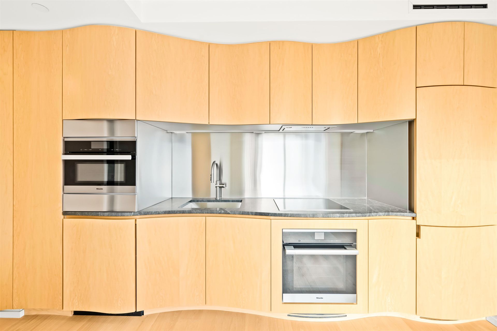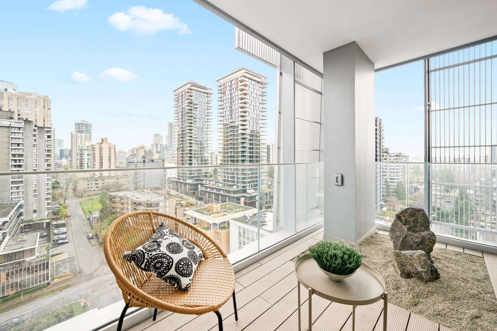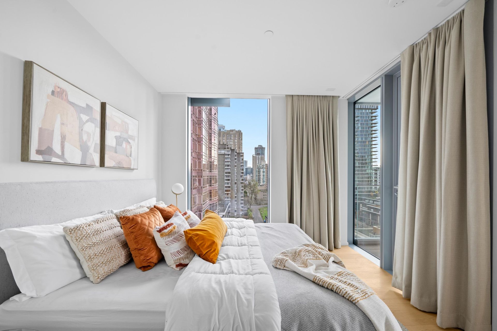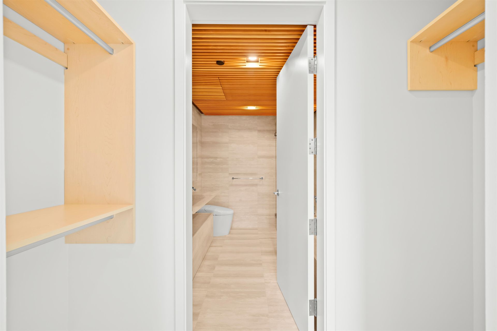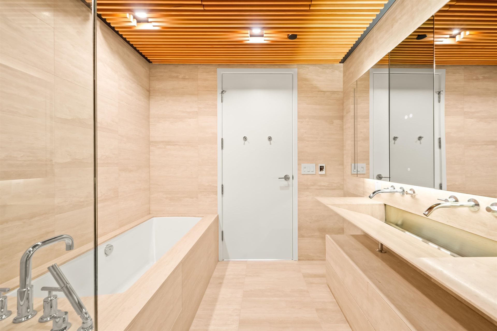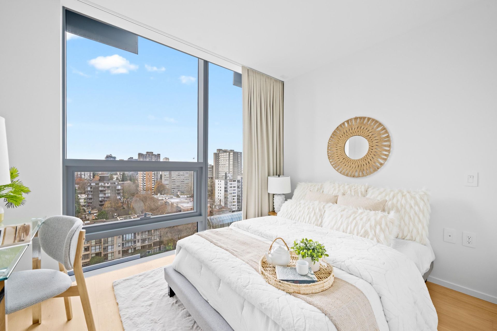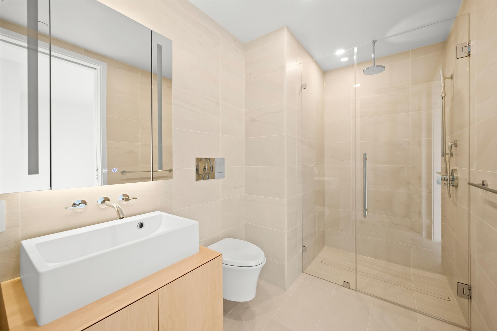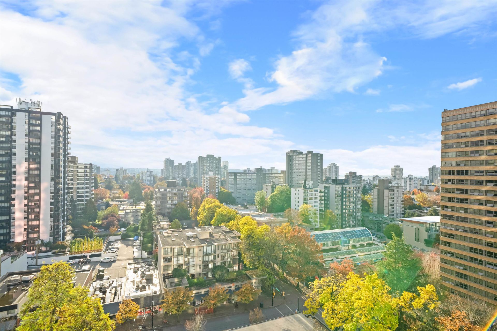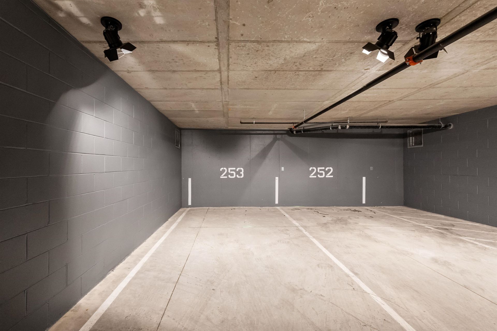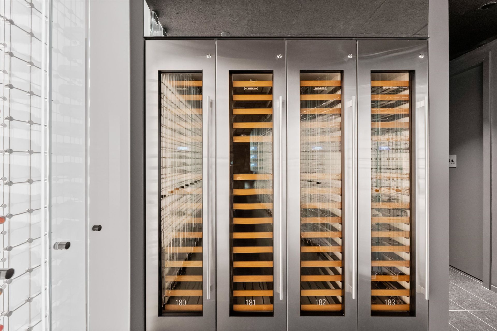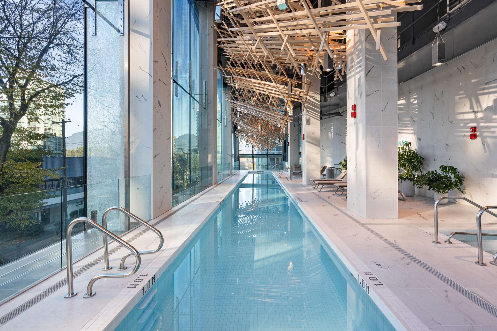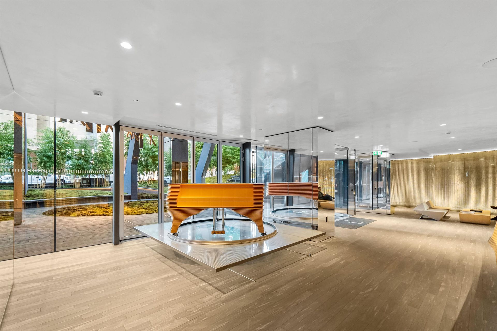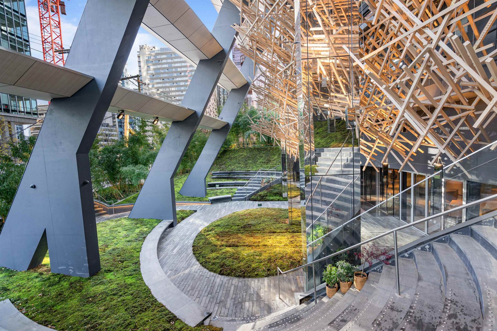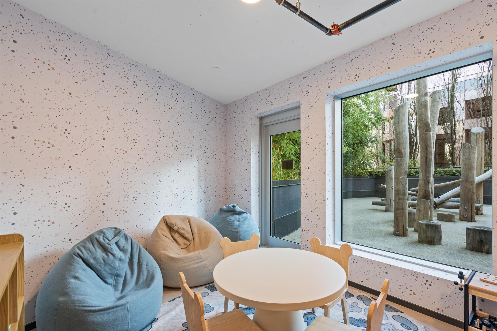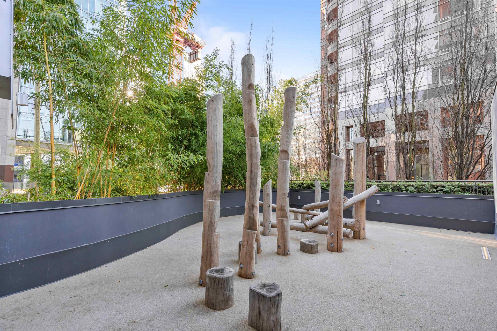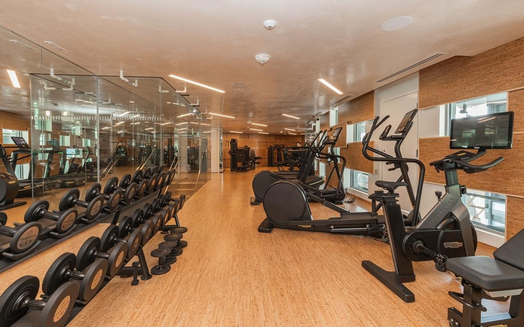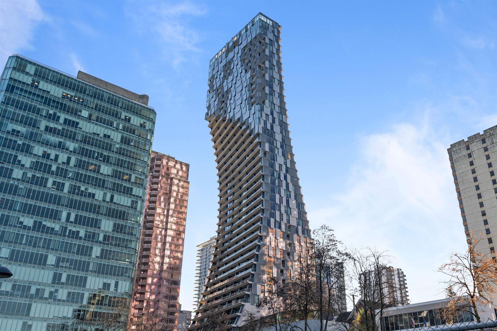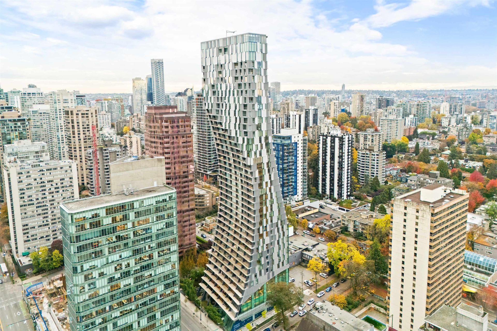
$1,990,000
About this Condo
Reimagining Architectural Elegance at Alberni by Kengo Kuma! Designed by world renowned architect Kengo Kuma and developed by Westbank, this 2 Bed, 2 Bath home is over 990 Total Sq. Ft. with a beautiful 98 Sq. Ft. Japanese inspired outdoor space. Enjoy city views with a high-end Miele appliance package, beautiful, designed Japanese inspired features, and floor-to-ceiling windows. Experience resort like living with amenities such as a 24-hour concierge, state of the art fitness facility, stunning indoor lap pool, music room, and private wine tasting room. 1 Parking stall, 1 Bike Locker, 1 White & 1 Red Wine Locker included. Experience luxury living on Alberni Street with renowned boutiques, exquisite dining options & mere moments away from Stanley Park and the Coal Harbour! Call today!
Listed by VIRANI REAL ESTATE ADVISORS.
 Brought to you by your friendly REALTORS® through the MLS® System,
courtesy of BrixWork for Realtors for your convenience.
Brought to you by your friendly REALTORS® through the MLS® System,
courtesy of BrixWork for Realtors for your convenience.
Disclaimer: This
representation is based in whole or in part on data generated by the Chilliwack
& District Real Estate Board, Fraser Valley Real Estate Board or Real Estate
Board of Greater Vancouver which assumes no responsibility for its accuracy.
Features
- MLS®: R2953652
- Type: Condo
- Building: 1568 Alberni Street, Vancouver West
- Bedrooms: 2
- Bathrooms: 2
- Square Feet: 900 sqft
- Full Baths: 2
- Half Baths: 0
- Title: Freehold Strata
- Taxes: $6886.17
- Maintenance: $965.67
- Parking: Underground, Lane Access (1)
- View: City & water
- Basement: None
- Storeys: 43 storeys
- Year Built: 2023
Why list with us?
Fill out the form below to receive more information about our Marketing Plan.
