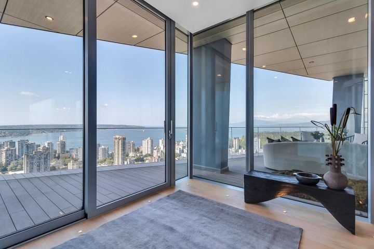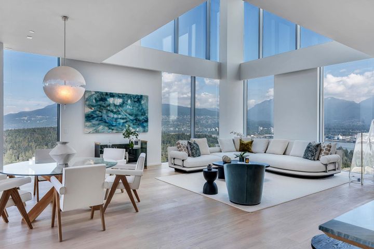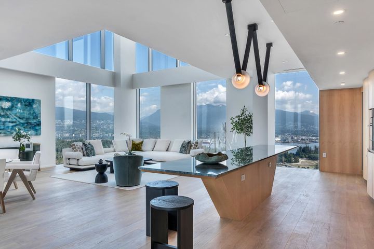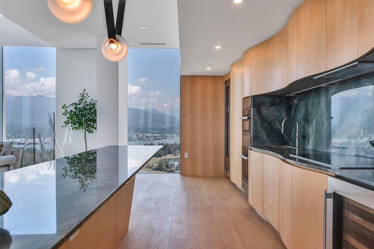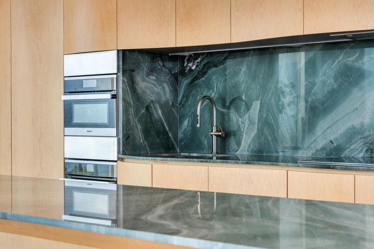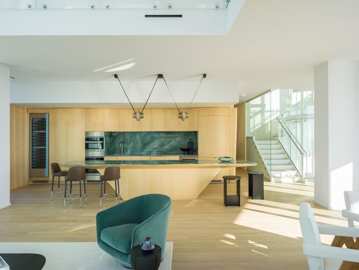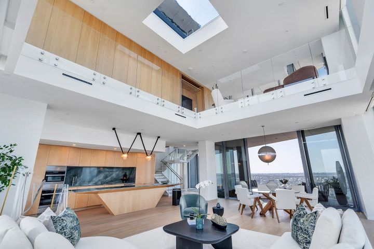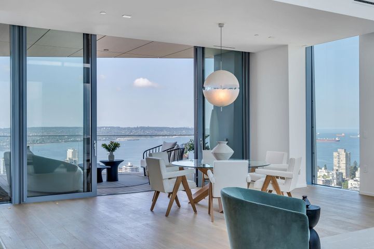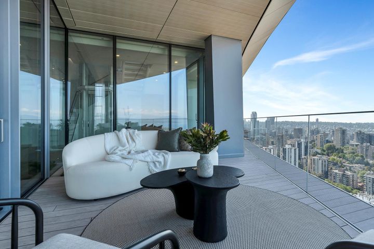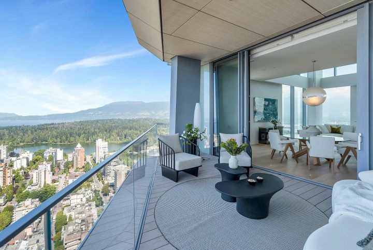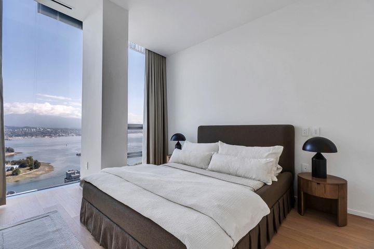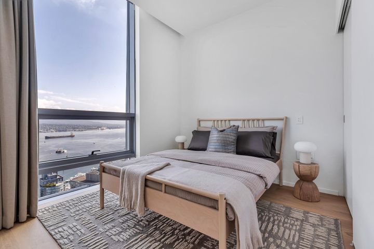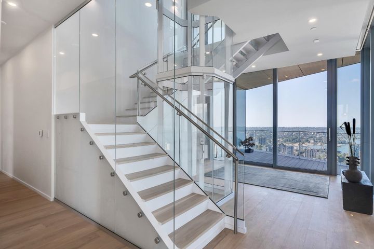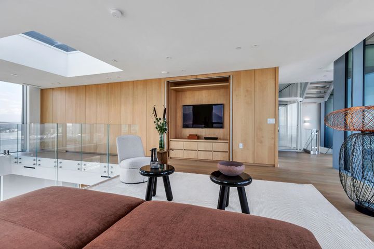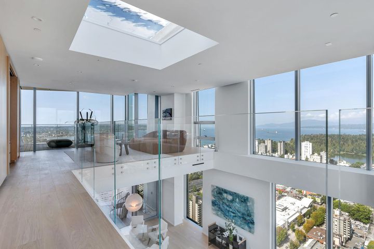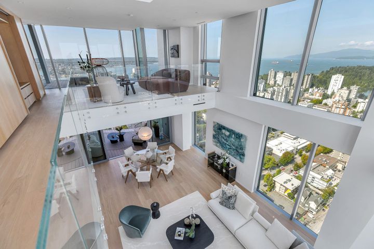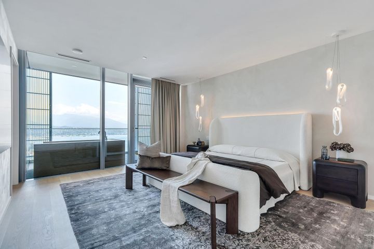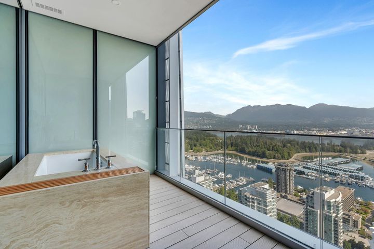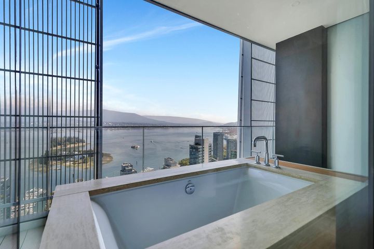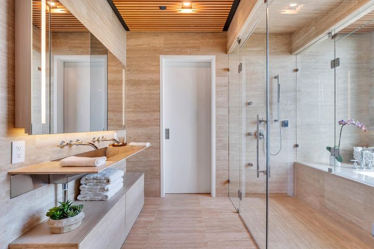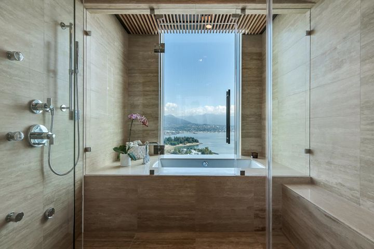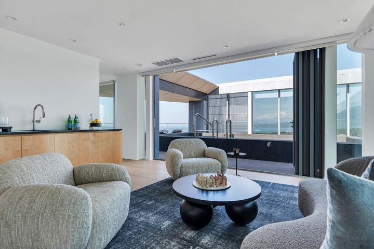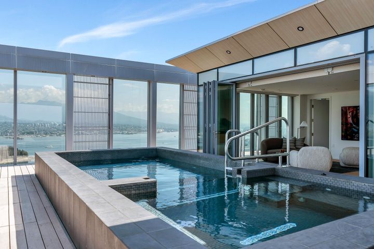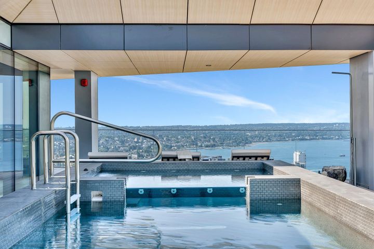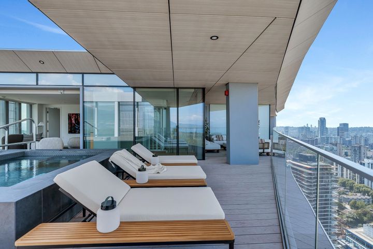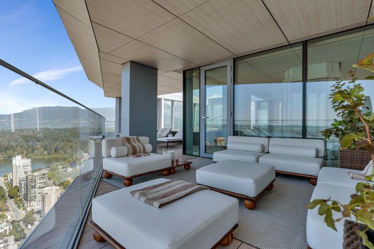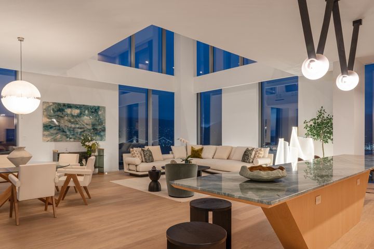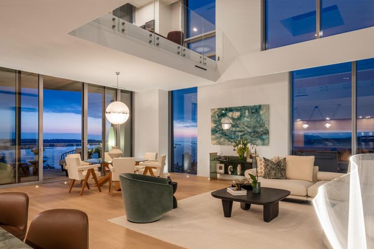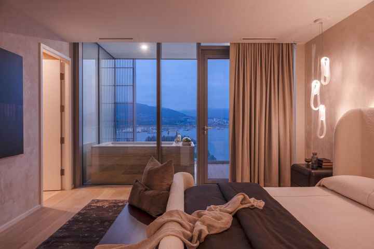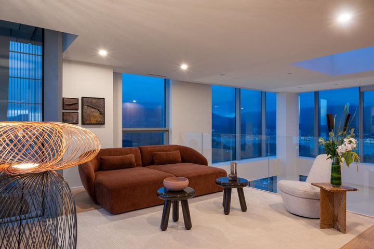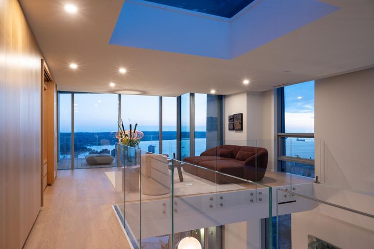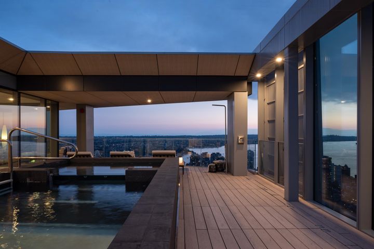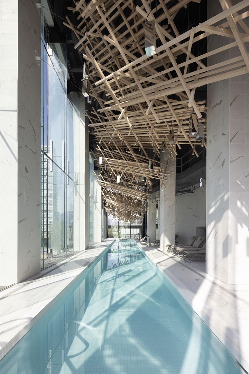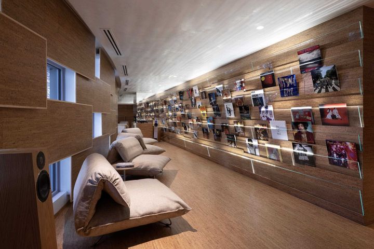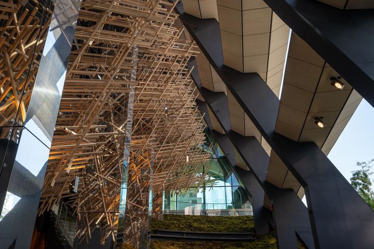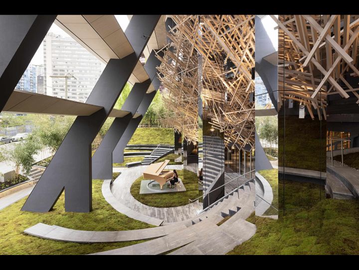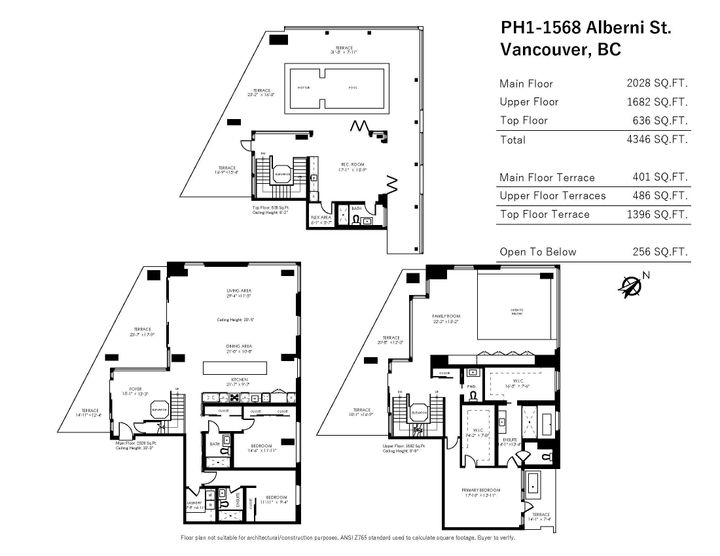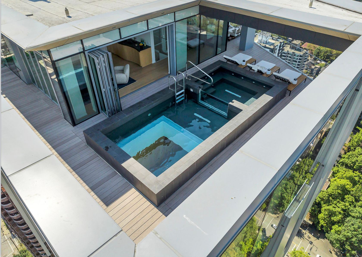
$16,900,000
About this Penthouse
Arguably THE #1 View Penthouse in Vancouver! The Crown Jewel of "Alberni" by renowned Kengo Kuma. This spectacular skyhome is bathed in natural light and encompasses views - Coal Harbour, Mountains and English Bay. Simply stunning! The massive living and dining area with 20 ft ceilings sparkles like diamonds by the reflected light of the private glass bottom swimming pool & spa above. Ascend the open staircase clad in bleached white oak or the private glass elevator to one of the 3 huge outdoor terraces(total 2,283sqft). Int upgrades by Fruition Design exclusive to this home include: Brazilian "Laguna Bay" quartzite countertops, suede wallpaper, lighting by artist Enzo Catellani & Bocci. Primary bed w/outdoor soaker tub. 4 wine lockers, 2 DBL garages, 24/7 concierge world class amenities.
Listed by Sotheby's International Realty Canada.
 Brought to you by your friendly REALTORS® through the MLS® System,
courtesy of BrixWork for Realtors for your convenience.
Brought to you by your friendly REALTORS® through the MLS® System,
courtesy of BrixWork for Realtors for your convenience.
Disclaimer: This
representation is based in whole or in part on data generated by the Chilliwack
& District Real Estate Board, Fraser Valley Real Estate Board or Real Estate
Board of Greater Vancouver which assumes no responsibility for its accuracy.
Features
- MLS®: R2915586
- Type: Penthouse
- Building: 1568 Alberni Street, Vancouver West
- Bedrooms: 3
- Bathrooms: 5
- Square Feet: 4,346 sqft
- Full Baths: 4
- Half Baths: 1
- Title: Freehold Strata
- Taxes: $86488
- Maintenance: $4,337.00
- Parking: Garage Under Building, Garage Double, Lane Acces
- View: English bay to coal harbour
- Basement: None
- Storeys: 43 storeys
- Year Built: 2023
- Style: Penthouse
Why list with us?
Fill out the form below to receive more information about our Marketing Plan.

